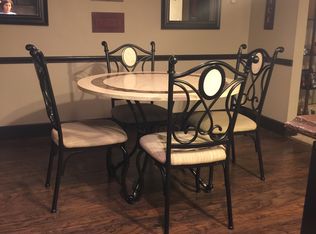Welcome to this custom walkout ranch on a picturesque .994 acre treed lot in this prime West Des Moines location. What a great home for entertaining family and friends The features include a welcoming entrance, formal dining, spacious great room with volume ceilings & fireplace, gourmet kitchen, a peaceful 3 season room with fireplace, sitting room/office, spacious master suite you won't want to leave Skylights, fireplace, 2 walk-in closets, soaking tub, tile floors, double sinks, dual head tiled shower, & private deck. Large laundry room, drop zone, and an oversized 3 car garage. The walkout lower level includes family room with fireplace, wet bar, guest suite, (perfect set up for extended family two more spacious bedrooms, and full bath. The home sits on a cul-de-sac with mesmerizing panoramic views. Impeccably maintained, this setting may only be fully appreciated by a personal visit.
This property is off market, which means it's not currently listed for sale or rent on Zillow. This may be different from what's available on other websites or public sources.
