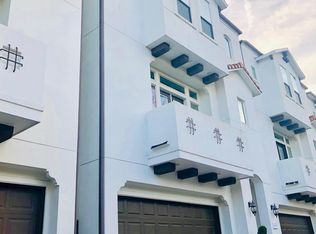This stunning 6 bed, 3.5 bath, 3,619 sq ft masterpiece located at 3210 Shenandoah Street is a completely renovated haven. Every aspect of this property has been meticulously upgraded to ensure luxury and comfort. Featuring all new electrical systems, HVAC, PEX Plumbing, and structural updates to the roof and foundation, this residence is designed for peace of mind. Enjoy modern, high-end finishes throughout, including a gorgeous kitchen with a marble slabbed island that's perfect for culinary explorations. A separate multipurpose room provides a flexible space for work, hobbies, or leisure, and the tranquil backyard oasis invites relaxation and outdoor gatherings. Additional benefits include a newly constructed 3-car detached garage that offers abundant storage solutions. Located in the highly sought-after Riverside Terrace neighborhood of Third Ward, this property is a true gem. Don't miss your chance to own a piece of paradise. None Flood Zone. Schedule your showing today!
Copyright notice - Data provided by HAR.com 2022 - All information provided should be independently verified.
House for rent
Street View
$4,000/mo
3210 Shenandoah St, Houston, TX 77021
6beds
4,191sqft
Price is base rent and doesn't include required fees.
Singlefamily
Available now
-- Pets
Electric, ceiling fan
Electric dryer hookup laundry
2 Parking spaces parking
Natural gas, fireplace
What's special
Modern high-end finishesTranquil backyard oasis
- 7 hours
- on Zillow |
- -- |
- -- |
Travel times
Facts & features
Interior
Bedrooms & bathrooms
- Bedrooms: 6
- Bathrooms: 4
- Full bathrooms: 3
- 1/2 bathrooms: 1
Heating
- Natural Gas, Fireplace
Cooling
- Electric, Ceiling Fan
Appliances
- Included: Dishwasher, Disposal, Microwave, Oven, Range, Refrigerator, Stove
- Laundry: Electric Dryer Hookup, Hookups, Washer Hookup
Features
- Ceiling Fan(s)
- Flooring: Carpet, Laminate
- Has fireplace: Yes
Interior area
- Total interior livable area: 4,191 sqft
Property
Parking
- Total spaces: 2
- Parking features: Covered
- Details: Contact manager
Features
- Stories: 3
- Exterior features: Architecture Style: Contemporary/Modern, Cleared, Detached, Electric Dryer Hookup, Flooring: Laminate, Heating: Gas, Lot Features: Cleared, Washer Hookup
Details
- Parcel number: 0611320470004
Construction
Type & style
- Home type: SingleFamily
- Property subtype: SingleFamily
Condition
- Year built: 1949
Community & HOA
Location
- Region: Houston
Financial & listing details
- Lease term: Long Term,12 Months
Price history
| Date | Event | Price |
|---|---|---|
| 5/13/2025 | Listed for rent | $4,000-33.3%$1/sqft |
Source: | ||
| 3/6/2025 | Listing removed | $6,000$1/sqft |
Source: Zillow Rentals | ||
| 1/25/2025 | Listed for rent | $6,000+1.7%$1/sqft |
Source: | ||
| 1/16/2025 | Listing removed | $5,900$1/sqft |
Source: | ||
| 12/13/2024 | Listed for rent | $5,900-26.3%$1/sqft |
Source: | ||
![[object Object]](https://photos.zillowstatic.com/fp/11462388c33666ba031ab751d71f2458-p_i.jpg)
