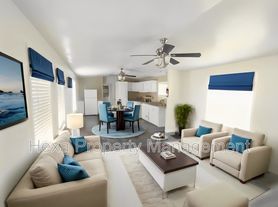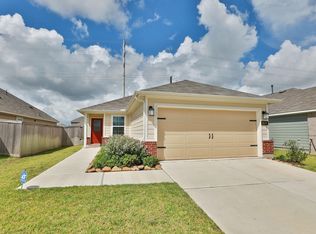The Atchison plan by LGI Home is a 3-bedroom home with 2 bathrooms, located in Lago Mar. This home features a covered front and back patio, a spacious family room, an upgraded kitchen, and a dining room. Designer upgrades in the kitchen include 36" upper wood cabinetry, sprawling granite countertops, a walk-in pantry, and a deep basin sink. On the exterior, this home has brick and stucco masonry, a fully fenced back yard and front yard landscaping. This community also boasts a 12-acre Crystal Lagoon and a Recreation Center with a gym, playground, and a pool
Copyright notice - Data provided by HAR.com 2022 - All information provided should be independently verified.
House for rent
$2,375/mo
3210 Sea Whip Dr, Santa Fe, TX 77510
3beds
1,621sqft
Price may not include required fees and charges.
Singlefamily
Available now
Cats, dogs OK
Electric, ceiling fan
Electric dryer hookup laundry
2 Attached garage spaces parking
Electric, heat pump
What's special
Brick and stucco masonryDining roomSpacious family roomSprawling granite countertopsWalk-in pantryDeep basin sinkUpgraded kitchen
- 8 days |
- -- |
- -- |
Travel times
Looking to buy when your lease ends?
Consider a first-time homebuyer savings account designed to grow your down payment with up to a 6% match & a competitive APY.
Facts & features
Interior
Bedrooms & bathrooms
- Bedrooms: 3
- Bathrooms: 2
- Full bathrooms: 2
Heating
- Electric, Heat Pump
Cooling
- Electric, Ceiling Fan
Appliances
- Included: Dishwasher, Disposal, Microwave, Oven, Range, Refrigerator
- Laundry: Electric Dryer Hookup, Gas Dryer Hookup, Hookups, Washer Hookup
Features
- All Bedrooms Down, Ceiling Fan(s), Formal Entry/Foyer, Primary Bed - 1st Floor, Walk-In Closet(s)
- Flooring: Carpet
Interior area
- Total interior livable area: 1,621 sqft
Property
Parking
- Total spaces: 2
- Parking features: Attached, Covered
- Has attached garage: Yes
- Details: Contact manager
Features
- Stories: 1
- Exterior features: 0 Up To 1/4 Acre, 1 Living Area, All Bedrooms Down, Architecture Style: Traditional, Attached, Clubhouse, ENERGY STAR Qualified Appliances, Electric Dryer Hookup, Fitness Center, Formal Entry/Foyer, Garage Door Opener, Gas Dryer Hookup, Heating: Electric, Insulated/Low-E windows, Jogging Path, Kitchen/Dining Combo, Living Area - 1st Floor, Lot Features: Subdivided, 0 Up To 1/4 Acre, Park, Party Room, Picnic Area, Playground, Pond, Pool, Primary Bed - 1st Floor, Shutters, Splash Pad, Subdivided, Trail(s), Utility Room, Walk-In Closet(s), Washer Hookup, Water Heater, Window Coverings
Details
- Parcel number: 450602010014000
Construction
Type & style
- Home type: SingleFamily
- Property subtype: SingleFamily
Condition
- Year built: 2025
Community & HOA
Community
- Features: Clubhouse, Fitness Center, Playground
HOA
- Amenities included: Fitness Center, Pond Year Round
Location
- Region: Santa Fe
Financial & listing details
- Lease term: 12 Months
Price history
| Date | Event | Price |
|---|---|---|
| 11/13/2025 | Listed for rent | $2,375$1/sqft |
Source: | ||
| 11/6/2025 | Listing removed | $292,900$181/sqft |
Source: | ||
| 11/5/2025 | Listed for sale | $292,900$181/sqft |
Source: | ||
| 10/10/2025 | Pending sale | $292,900$181/sqft |
Source: | ||
| 10/3/2025 | Listed for sale | $292,900+1%$181/sqft |
Source: | ||

