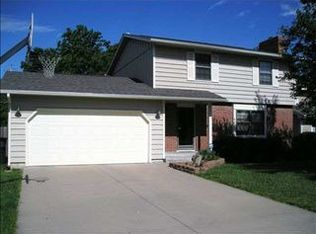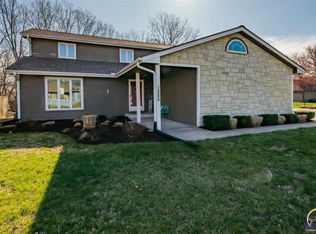Sold
Price Unknown
3210 SW Tutbury Town Rd, Topeka, KS 66614
4beds
2,614sqft
Single Family Residence, Residential
Built in 1984
10,780 Acres Lot
$288,600 Zestimate®
$--/sqft
$2,120 Estimated rent
Home value
$288,600
$271,000 - $306,000
$2,120/mo
Zestimate® history
Loading...
Owner options
Explore your selling options
What's special
You will feel right at home as soon as you walk into this great maintained and beautifully updated 4 bed/2 bath home located in Sherwood Estates, with over 2600 sq ft finished. The kitchen features lots of cabinets and a large pantry area with roll out shelves. The primary bedroom is on the main floor with a large walk in closet. Upstairs includes 2 good size bedrooms and a bathroom. In the basement you will find another bedroom along with a large family room/rec room, laundry room and plenty of storage space. Basement has rough ins for a 3rd bathroom. Updates include: new flooring in bathrooms and main living areas, new light fixtures throughout, new paint throughout, new bathroom vanity, new kitchen & bathroom faucets, new furnace & AC, new water heater, new sump pump and lets not forget the new roof, all of this within the last 3 years.
Zillow last checked: 8 hours ago
Listing updated: November 13, 2024 at 05:01pm
Listed by:
Kristy VanMetre 785-608-9180,
KW One Legacy Partners, LLC
Bought with:
Jarod Tetuan, 00247773
Genesis, LLC, Realtors
Source: Sunflower AOR,MLS#: 236265
Facts & features
Interior
Bedrooms & bathrooms
- Bedrooms: 4
- Bathrooms: 2
- Full bathrooms: 2
Primary bedroom
- Level: Main
- Area: 209.25
- Dimensions: 15.5 x 13.5
Bedroom 2
- Level: Upper
- Area: 156
- Dimensions: 13 x 12
Bedroom 3
- Level: Upper
- Area: 137.5
- Dimensions: 12.5 x 11
Bedroom 4
- Level: Basement
- Area: 137.5
- Dimensions: 12.5 x 11
Dining room
- Level: Main
- Area: 110
- Dimensions: 11 x 10
Family room
- Level: Basement
- Dimensions: 21 x 17.5 + 11.5 x 10
Kitchen
- Level: Main
- Area: 231
- Dimensions: 16.5 x 14
Laundry
- Level: Basement
- Area: 143
- Dimensions: 13 x 11
Living room
- Level: Main
- Area: 315
- Dimensions: 21 x15
Heating
- Natural Gas
Cooling
- Central Air
Appliances
- Included: Electric Range, Range Hood, Dishwasher, Disposal, Humidifier, Cable TV Available
- Laundry: In Basement
Features
- Sheetrock, 8' Ceiling, Vaulted Ceiling(s)
- Flooring: Vinyl
- Doors: Storm Door(s)
- Windows: Insulated Windows
- Basement: Sump Pump,Concrete,Full,Partially Finished
- Number of fireplaces: 1
- Fireplace features: One, Wood Burning, Living Room
Interior area
- Total structure area: 2,614
- Total interior livable area: 2,614 sqft
- Finished area above ground: 1,814
- Finished area below ground: 800
Property
Parking
- Parking features: Attached
- Has attached garage: Yes
Features
- Patio & porch: Patio
Lot
- Size: 10,780 Acres
- Dimensions: 70 x 154
Details
- Additional structures: Shed(s)
- Parcel number: R56304
- Special conditions: Standard,Arm's Length
Construction
Type & style
- Home type: SingleFamily
- Property subtype: Single Family Residence, Residential
Materials
- Frame
- Roof: Composition
Condition
- Year built: 1984
Utilities & green energy
- Water: Public
- Utilities for property: Cable Available
Community & neighborhood
Location
- Region: Topeka
- Subdivision: Sherwood Estates 12
Price history
| Date | Event | Price |
|---|---|---|
| 11/13/2024 | Sold | -- |
Source: | ||
| 10/15/2024 | Pending sale | $305,000$117/sqft |
Source: | ||
| 9/26/2024 | Listed for sale | $305,000$117/sqft |
Source: | ||
| 8/10/2024 | Listing removed | $305,000$117/sqft |
Source: | ||
| 8/5/2024 | Price change | $305,000-1.3%$117/sqft |
Source: | ||
Public tax history
| Year | Property taxes | Tax assessment |
|---|---|---|
| 2025 | -- | $33,373 +25% |
| 2024 | $3,791 +4.3% | $26,706 +2% |
| 2023 | $3,634 +12% | $26,183 +12% |
Find assessor info on the county website
Neighborhood: 66614
Nearby schools
GreatSchools rating
- 6/10Farley Elementary SchoolGrades: PK-6Distance: 0.4 mi
- 6/10Washburn Rural Middle SchoolGrades: 7-8Distance: 3.7 mi
- 8/10Washburn Rural High SchoolGrades: 9-12Distance: 3.6 mi
Schools provided by the listing agent
- Elementary: Farley Elementary School/USD 437
- Middle: Washburn Rural Middle School/USD 437
- High: Washburn Rural High School/USD 437
Source: Sunflower AOR. This data may not be complete. We recommend contacting the local school district to confirm school assignments for this home.

