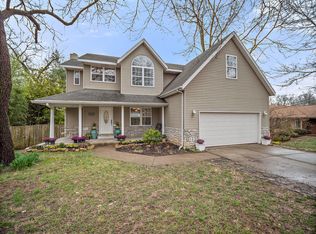This is a fantastic opportunity for a lot of square feet at a low price - this home is in a great area and just needs your TLC. Less than $100/sq. ft.3750 total square feetFive bedroomsThree full baths1 half bath3 living areas 2022-10-12
This property is off market, which means it's not currently listed for sale or rent on Zillow. This may be different from what's available on other websites or public sources.
