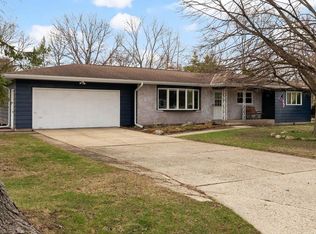Closed
$250,000
3210 Ruger Avenue, Janesville, WI 53546
3beds
2,212sqft
Single Family Residence
Built in 1950
0.43 Acres Lot
$255,500 Zestimate®
$113/sqft
$2,148 Estimated rent
Home value
$255,500
$225,000 - $291,000
$2,148/mo
Zestimate® history
Loading...
Owner options
Explore your selling options
What's special
Welcome home to this charming 3-bedroom, 1.5-bath Eastside ranch, ideally located on a spacious corner lot near schools and daycares. Inside, you?ll love the open-concept kitchen with brand-new countertops and a breakfast bar?perfect for everyday meals or entertaining. Two sun-filled living areas offer a bright, inviting atmosphere, while the partially finished basement adds flexibility for a rec room, office, or gym. Step outside to a private backyard with a deck, patio, and fire pit?perfect for relaxing or hosting. The oversized 2-car detached garage offers plenty of storage. Updates include a new roof on the house (2018), new garage roof (2023), added insulation (2025), and updated flooring in the living room and two bedrooms (2020). Move in and make it your own!
Zillow last checked: 8 hours ago
Listing updated: June 21, 2025 at 09:12am
Listed by:
Mary Gilbank Off:608-754-2121,
Shorewest, REALTORS
Bought with:
Troy Thomas
Source: WIREX MLS,MLS#: 1993352 Originating MLS: South Central Wisconsin MLS
Originating MLS: South Central Wisconsin MLS
Facts & features
Interior
Bedrooms & bathrooms
- Bedrooms: 3
- Bathrooms: 2
- Full bathrooms: 1
- 1/2 bathrooms: 1
- Main level bedrooms: 3
Primary bedroom
- Level: Main
- Area: 132
- Dimensions: 12 x 11
Bedroom 2
- Level: Main
- Area: 108
- Dimensions: 12 x 9
Bedroom 3
- Level: Main
- Area: 84
- Dimensions: 12 x 7
Bathroom
- Features: No Master Bedroom Bath
Family room
- Level: Main
- Area: 266
- Dimensions: 19 x 14
Kitchen
- Level: Main
- Area: 156
- Dimensions: 13 x 12
Living room
- Level: Main
- Area: 240
- Dimensions: 20 x 12
Heating
- Natural Gas, Forced Air
Cooling
- Central Air
Appliances
- Included: Range/Oven, Refrigerator, Dishwasher
Features
- Kitchen Island
- Flooring: Wood or Sim.Wood Floors
- Basement: Full,Partially Finished
Interior area
- Total structure area: 2,212
- Total interior livable area: 2,212 sqft
- Finished area above ground: 1,318
- Finished area below ground: 894
Property
Parking
- Total spaces: 2
- Parking features: 2 Car, Detached
- Garage spaces: 2
Features
- Levels: One
- Stories: 1
- Patio & porch: Deck, Patio
Lot
- Size: 0.43 Acres
Details
- Parcel number: 0232200026
- Zoning: Res
- Special conditions: Arms Length
Construction
Type & style
- Home type: SingleFamily
- Architectural style: Ranch
- Property subtype: Single Family Residence
Materials
- Vinyl Siding
Condition
- 21+ Years
- New construction: No
- Year built: 1950
Utilities & green energy
- Sewer: Public Sewer
- Water: Public
Community & neighborhood
Location
- Region: Janesville
- Municipality: Janesville
Price history
| Date | Event | Price |
|---|---|---|
| 6/20/2025 | Sold | $250,000-3.8%$113/sqft |
Source: | ||
| 5/21/2025 | Contingent | $260,000$118/sqft |
Source: | ||
| 5/14/2025 | Listed for sale | $260,000$118/sqft |
Source: | ||
| 4/28/2025 | Contingent | $260,000$118/sqft |
Source: | ||
| 4/22/2025 | Listed for sale | $260,000$118/sqft |
Source: | ||
Public tax history
| Year | Property taxes | Tax assessment |
|---|---|---|
| 2024 | $3,348 -0.4% | $197,700 |
| 2023 | $3,362 +6.2% | $197,700 +47.3% |
| 2022 | $3,165 -3.8% | $134,200 |
Find assessor info on the county website
Neighborhood: 53546
Nearby schools
GreatSchools rating
- 7/10Washington Elementary SchoolGrades: PK-5Distance: 3.1 mi
- 4/10Marshall Middle SchoolGrades: 6-8Distance: 0.7 mi
- 5/10Craig High SchoolGrades: 9-12Distance: 1.1 mi
Schools provided by the listing agent
- High: Craig
- District: Janesville
Source: WIREX MLS. This data may not be complete. We recommend contacting the local school district to confirm school assignments for this home.
Get pre-qualified for a loan
At Zillow Home Loans, we can pre-qualify you in as little as 5 minutes with no impact to your credit score.An equal housing lender. NMLS #10287.
Sell for more on Zillow
Get a Zillow Showcase℠ listing at no additional cost and you could sell for .
$255,500
2% more+$5,110
With Zillow Showcase(estimated)$260,610
