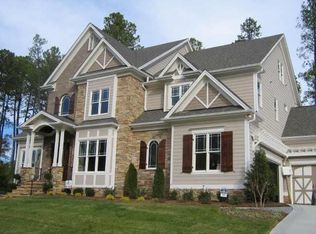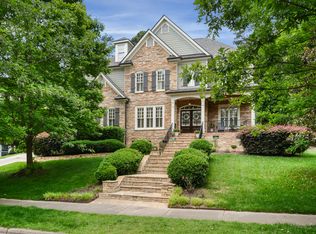Single Family Property, Area: North Raleigh, Subdivision: Bedford Estates, County: Wake, Approximately 0.38 acre(s), Year Built: 2006, Two story, Central air conditioning, Community swimming pool(s), Fireplace(s), Dining room, Office, Hardwood floorsSingle Family PropertyStatus: ActiveArea: North RaleighCounty: WakeSubdivision: Bedford EstatesYear Built: 2006New construction5 total bedroom(s)4.5 total bath(s)4 total full bath(s)1 total half bath(s)12 total roomsApproximately 4344 sq. ft.Two storyType: DetachedMaster bedroomLiving roomDining roomFamily roomKitchenOfficeMaster bedroom is 17.5x15.3Living room is 14.6x13.2Dining room is 14.6x13.2Family room is 17.5x22.6Kitchen is 14x18Office is 6x5Hardwood floorsFireplace(s)Fireplace features: In Family Room, Masonry3 car garageParking features: Driveway/Concrete, Entry/Side, Parking PadHeating features: 3 Zone, Heat PumpForced air heatCentral air conditioningCooling features: 3 ZoneInterior features: 10Ft Ceiling, 9 Ft Ceiling, Bookshelves, Cable TV Available, Granite Counter Tops, Smoke Alarm, Tub/ Separate Shower, Tub/Shower, Walk In Closet, 1st Floor Bedroom, Entry Foyer, Pantry, Separate Livingroom, Utility Room,Disposal, Electric Dryer HU, Garage Opener, Ice Maker Connection, Dining Features: Breakfast Room, Separate Dining Room, Water Heater Is:Gas, Flooring Features:Carpet, Ceramic Bathroom Floor, Hardwood, Tile, Bonus Room, Utility Room, Entrance HallInclusions: Dishwasher, Gas Range, Microwave, Range Hood, RefrigeratorExterior features: Gutters, Landscaped, Porch, Sprinkler SystemExterior construction: Cedar, Fiber CementEnergy Info: Ceiling Fan, Insulated WindowRoofing: 25 Year Warranty, ShingleCommunity recreation facilitiesCommunity swimming pool(s)Community tennis court(s)Approximate lot is 128x130x128x81Lot features: Hardwood TreesApproximately 0.38 acre(s)Lot size is less than 1/2 acreUtilities present: Community Sewer, Community WaterCall agent for details on association fee info.Elementary School: Wake
This property is off market, which means it's not currently listed for sale or rent on Zillow. This may be different from what's available on other websites or public sources.

