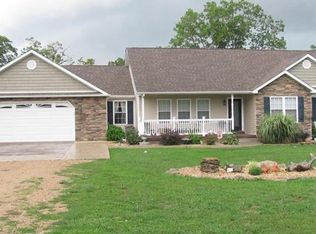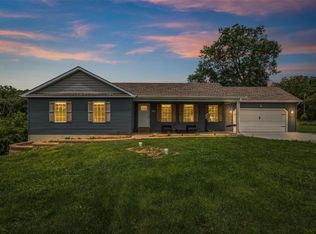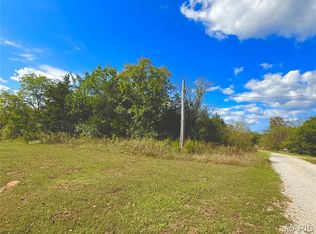Closed
Listing Provided by:
Abigael Felten 573-760-5441,
Coldwell Banker Hulsey
Bought with: Keller Williams Realty Platinum
Price Unknown
3210 Pintail Rdg, Bonne Terre, MO 63628
4beds
3,200sqft
Single Family Residence
Built in 2010
7.39 Acres Lot
$437,800 Zestimate®
$--/sqft
$2,414 Estimated rent
Home value
$437,800
$359,000 - $547,000
$2,414/mo
Zestimate® history
Loading...
Owner options
Explore your selling options
What's special
Nestled on over 7 acres of serene landscape, this 4 bed, 3 bath home is what you have been waiting for. Step inside to discover an inviting open floor plan, ideal for both entertaining and everyday living. The luxurious master suite boasts ample space and comfort for relaxation, including a large jetted tub and separate shower room. The partially finished walkout basement adds versatility to the home, featuring an additional bedroom, bathroom, and expansive family area. Whether you need extra space for guests or a cozy retreat for movie nights, this basement delivers. With a fenced-in backyard providing privacy and security, you can enjoy outdoor living to the fullest. Plus, the new deck off the back is perfect for soaking in the peaceful surroundings and abundance of wild life which frequent the area. With updates such as new carpeting and fresh paint throughout the home, you are prepared to just move right in. Call today to schedule your personal tour! Additional Rooms: Mud Room
Zillow last checked: 8 hours ago
Listing updated: May 05, 2025 at 02:13pm
Listing Provided by:
Abigael Felten 573-760-5441,
Coldwell Banker Hulsey
Bought with:
Candice L Middleton, 2018011434
Keller Williams Realty Platinum
Source: MARIS,MLS#: 24034074 Originating MLS: Mineral Area Board of REALTORS
Originating MLS: Mineral Area Board of REALTORS
Facts & features
Interior
Bedrooms & bathrooms
- Bedrooms: 4
- Bathrooms: 3
- Full bathrooms: 3
- Main level bathrooms: 2
- Main level bedrooms: 3
Primary bedroom
- Level: Main
- Area: 270
- Dimensions: 18x15
Primary bathroom
- Level: Main
- Area: 90
- Dimensions: 15x6
Bathroom
- Level: Main
- Area: 55
- Dimensions: 11x5
Bathroom
- Level: Lower
- Area: 54
- Dimensions: 9x6
Other
- Level: Main
- Area: 100
- Dimensions: 10x10
Other
- Level: Main
- Area: 100
- Dimensions: 10x10
Other
- Level: Lower
- Area: 180
- Dimensions: 15x12
Dining room
- Level: Main
- Area: 110
- Dimensions: 11x10
Family room
- Level: Lower
- Area: 390
- Dimensions: 13x30
Kitchen
- Level: Main
- Area: 132
- Dimensions: 11x12
Laundry
- Level: Main
- Area: 84
- Dimensions: 7x12
Living room
- Level: Main
- Area: 224
- Dimensions: 14x16
Recreation room
- Level: Lower
- Area: 460
- Dimensions: 23x20
Heating
- Electric, Forced Air
Cooling
- Central Air, Electric
Appliances
- Included: Dishwasher, Disposal, Dryer, Microwave, Electric Range, Electric Oven, Refrigerator, Washer, Water Softener Rented, Electric Water Heater
- Laundry: Main Level
Features
- Breakfast Bar, Granite Counters, Pantry, Separate Dining, Open Floorplan, Vaulted Ceiling(s)
- Flooring: Carpet
- Basement: Full,Partially Finished,Sleeping Area,Walk-Out Access
- Has fireplace: No
- Fireplace features: Recreation Room, None
Interior area
- Total structure area: 3,200
- Total interior livable area: 3,200 sqft
- Finished area above ground: 1,614
- Finished area below ground: 300
Property
Parking
- Total spaces: 2
- Parking features: Attached, Covered, Garage, Garage Door Opener, Oversized, Off Street
- Attached garage spaces: 2
Features
- Levels: One
- Patio & porch: Deck, Patio, Covered
Lot
- Size: 7.39 Acres
- Features: Adjoins Wooded Area, Wooded
Details
- Parcel number: 068028000000018.06
- Special conditions: Standard
Construction
Type & style
- Home type: SingleFamily
- Architectural style: Traditional,Ranch
- Property subtype: Single Family Residence
Materials
- Stone Veneer, Brick Veneer, Vinyl Siding
Condition
- Year built: 2010
Utilities & green energy
- Sewer: Septic Tank
- Water: Public
Community & neighborhood
Location
- Region: Bonne Terre
Other
Other facts
- Listing terms: Cash,Conventional,FHA,USDA Loan,VA Loan
- Ownership: Private
- Road surface type: Gravel
Price history
| Date | Event | Price |
|---|---|---|
| 7/1/2024 | Sold | -- |
Source: | ||
| 6/10/2024 | Contingent | $420,000$131/sqft |
Source: | ||
| 5/31/2024 | Listed for sale | $420,000$131/sqft |
Source: | ||
Public tax history
Tax history is unavailable.
Neighborhood: 63628
Nearby schools
GreatSchools rating
- 5/10Intermediate SchoolGrades: 5-6Distance: 1.6 mi
- 2/10North Co. Middle SchoolGrades: 7-8Distance: 2 mi
- 3/10North Co. Sr. High SchoolGrades: 9-12Distance: 2.4 mi
Schools provided by the listing agent
- Elementary: North County Parkside Elem.
- Middle: North Co. Middle
- High: North Co. Sr. High
Source: MARIS. This data may not be complete. We recommend contacting the local school district to confirm school assignments for this home.
Get a cash offer in 3 minutes
Find out how much your home could sell for in as little as 3 minutes with a no-obligation cash offer.
Estimated market value$437,800
Get a cash offer in 3 minutes
Find out how much your home could sell for in as little as 3 minutes with a no-obligation cash offer.
Estimated market value
$437,800


