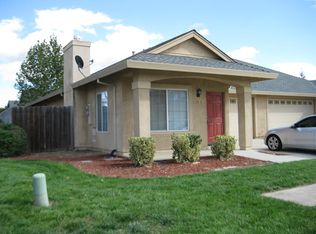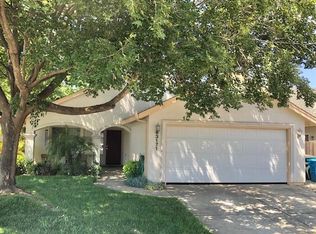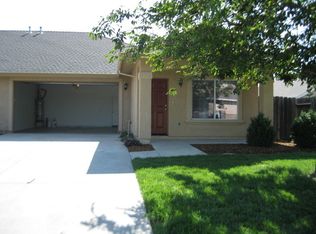Closed
$875,000
3210 Pennington Rd, Live Oak, CA 95953
5beds
3,910sqft
Single Family Residence
Built in 2004
0.85 Acres Lot
$887,400 Zestimate®
$224/sqft
$3,631 Estimated rent
Home value
$887,400
$825,000 - $958,000
$3,631/mo
Zestimate® history
Loading...
Owner options
Explore your selling options
What's special
Price Reduction!! Motivated Seller, Luxury Immaculate Custom Home, Beautiful finish work, Security electric gate. Lots of detail. 5 Bedroom home with 2 Master suites. One downstairs and One upstairs. Full bath and 1/2 bath downstairs. 2 Full baths upstairs, Formal Living Room, Formal Dining Room, Family Room, Good size Den, Large Game Room, bench window seating, wet bar. Surround sound system, Flooring through out the home (Tile, Marble, Engineered Wood Flooring) Central Vac, Balcony Upstairs off the Master suite, Kitchen with Island/sink, Indoor Laundry room with lots of cabinets, sink. 3 Car Garage, backyard with barbecue and kitchen, large size waterfall plenty of room for entertaining. Front yard with large waterfall lots of parking, property is gated. Solar on the property. Good size shed in the backyard for storage. Too much to list, home built by Howard Webb open floor plan taller ceilings, lots of storage and space, Security system exterior and interior. Bring in Offers! Must see to appreciate this home!
Zillow last checked: 8 hours ago
Listing updated: August 26, 2023 at 04:29pm
Listed by:
Bea Heir DRE #01390530 530-300-5463,
Aztec Real Estate
Bought with:
Harvey Ramirez, DRE #01915337
California Gold Realty
Source: MetroList Services of CA,MLS#: 223041090Originating MLS: MetroList Services, Inc.
Facts & features
Interior
Bedrooms & bathrooms
- Bedrooms: 5
- Bathrooms: 4
- Full bathrooms: 4
Primary bedroom
- Features: Balcony, Closet, Outside Access, Sitting Area
Primary bathroom
- Features: Shower Stall(s), Double Vanity, Granite Counters, Jetted Tub, Tile, Walk-In Closet 2+
Dining room
- Features: Formal Area
Kitchen
- Features: Breakfast Area, Pantry Closet, Granite Counters, Island w/Sink
Heating
- Central, Gas
Cooling
- Ceiling Fan(s), Central Air
Appliances
- Included: Dishwasher, Disposal, Microwave, Double Oven, Electric Cooktop
- Laundry: Laundry Room, Cabinets, Sink, See Remarks, Inside
Features
- Central Vacuum
- Flooring: Carpet, Stone, Tile, Marble, Wood
- Has fireplace: No
Interior area
- Total interior livable area: 3,910 sqft
Property
Parking
- Total spaces: 4
- Parking features: 24'+ Deep Garage, Garage Door Opener, Garage Faces Rear, Garage Faces Side, Gated, Driveway
- Garage spaces: 4
- Has uncovered spaces: Yes
Features
- Stories: 2
- Exterior features: Balcony, Outdoor Kitchen
- Has spa: Yes
- Spa features: Bath
- Fencing: Fenced,Gated
Lot
- Size: 0.85 Acres
- Features: See Remarks
Details
- Additional structures: Shed(s)
- Parcel number: 006640004000
- Zoning description: R1
- Special conditions: Standard
Construction
Type & style
- Home type: SingleFamily
- Architectural style: Ranch,Farmhouse
- Property subtype: Single Family Residence
Materials
- Stone, Stucco
- Foundation: Slab
- Roof: Tile
Condition
- Year built: 2004
Details
- Builder name: Howard Webb
Utilities & green energy
- Sewer: Public Sewer
- Water: Public
- Utilities for property: Other
Community & neighborhood
Location
- Region: Live Oak
Other
Other facts
- Price range: $875K - $875K
Price history
| Date | Event | Price |
|---|---|---|
| 8/25/2023 | Sold | $875,000-2.7%$224/sqft |
Source: MetroList Services of CA #223041090 Report a problem | ||
| 7/25/2023 | Pending sale | $899,000$230/sqft |
Source: MetroList Services of CA #223041090 Report a problem | ||
| 7/20/2023 | Price change | $899,000-7.3%$230/sqft |
Source: MetroList Services of CA #223041090 Report a problem | ||
| 7/7/2023 | Price change | $969,999-2.9%$248/sqft |
Source: MetroList Services of CA #223041090 Report a problem | ||
| 6/19/2023 | Price change | $999,000-3%$255/sqft |
Source: MetroList Services of CA #223041090 Report a problem | ||
Public tax history
| Year | Property taxes | Tax assessment |
|---|---|---|
| 2025 | $10,388 +1.6% | $892,500 +2% |
| 2024 | $10,225 +12.9% | $875,000 +13.1% |
| 2023 | $9,053 +1.9% | $773,384 +2% |
Find assessor info on the county website
Neighborhood: 95953
Nearby schools
GreatSchools rating
- 7/10Luther Elementary SchoolGrades: K-5Distance: 0.3 mi
- 6/10Live Oak Middle SchoolGrades: 6-8Distance: 1.1 mi
- 7/10Live Oak High SchoolGrades: 9-12Distance: 0.9 mi
Get pre-qualified for a loan
At Zillow Home Loans, we can pre-qualify you in as little as 5 minutes with no impact to your credit score.An equal housing lender. NMLS #10287.


