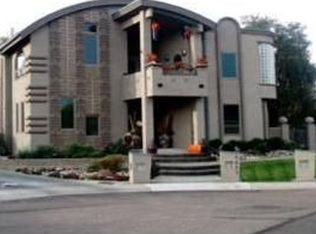Inviting custom home in coveted Applewood neighborhood. Attention to every detail from original owner/builder with open concept floor plan, massive gourmet kitchen, granite countertops, abundance of cabinets, stainless steel appliances, open eating space and adjacent sun room. Walk-in Butler's pantry leads to laundry room and 3-car garage. Romeo & Juliet balcony overlooking main floor living room with 26' floor-to-ceiling fireplace connected to open formal dining room and main floor study with built-ins. Huge master bedroom on 2nd floor with 2-sided gas fireplace, 5-piece bathroom and generous closet space. Two additional bedrooms on 2nd floor with unique private sinks and Jack & Jill bathroom. Finished basement with high ceilings & large egress windows contains huge family room, game room, wet bar, bathroom and guest bedroom. Large yard with gorgeous landscaping by owner/builder with mature trees, large deck and natural rock feature in the back yard.
This property is off market, which means it's not currently listed for sale or rent on Zillow. This may be different from what's available on other websites or public sources.
