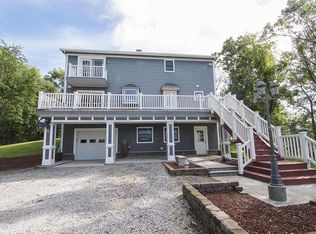Sold for $512,000 on 07/08/25
$512,000
3210 Nolley Rd, Riner, VA 24149
4beds
2,624sqft
Single Family Residence
Built in 1976
51.85 Acres Lot
$602,200 Zestimate®
$195/sqft
$2,131 Estimated rent
Home value
$602,200
$542,000 - $674,000
$2,131/mo
Zestimate® history
Loading...
Owner options
Explore your selling options
What's special
MOTIVATED SELLERS! Serenity awaits at your private Mountain Retreat. Enjoy quiet mornings on the balcony overlooking Elliott Creek while scanning the Mountains sure to see an abundance of local wildlife. Explore the woods with 2 miles of personal, interconnected trails. Venture to the top of the mountain and take in the panoramic views of the cleared Meadow or enjoy the cool evenings by the creek side fire pit. The home has an extensive list of updates since 2022 including a new kitchen, roof, all major systems and electric. Providing a perfect balance of tasteful updates while preserving the charm of a 1970's farmhouse. An expansive privacy fence gives the feeling of seclusion while schools, shopping and I81 are only minutes away. Schedule your tour today!
Zillow last checked: 10 hours ago
Listing updated: July 09, 2025 at 07:37am
Listed by:
REBECCA GUILLET BRAWLEY happinessnrv@nestrealty.com,
NEST REALTY SWVA
Bought with:
Non Member Transaction Agent
Non-Member Transaction Office
Source: RVAR,MLS#: 912684
Facts & features
Interior
Bedrooms & bathrooms
- Bedrooms: 4
- Bathrooms: 4
- Full bathrooms: 2
- 1/2 bathrooms: 2
Heating
- Heat Pump Electric, Other - See Remarks
Cooling
- Heat Pump Electric, Other - See Remarks
Appliances
- Included: Dryer, Washer, Dishwasher, Microwave, Electric Range, Refrigerator
Features
- Storage
- Flooring: Wood
- Has basement: Yes
- Number of fireplaces: 1
- Fireplace features: Living Room
Interior area
- Total structure area: 3,057
- Total interior livable area: 2,624 sqft
- Finished area above ground: 1,976
- Finished area below ground: 648
Property
Parking
- Total spaces: 2
- Parking features: Attached, Paved
- Has attached garage: Yes
- Covered spaces: 2
Features
- Levels: 3 Lvl Split
- Patio & porch: Patio, Front Porch
- Exterior features: Balcony, Garden Space
- Fencing: Fenced
- Has view: Yes
- View description: Sunrise, Sunset
- Waterfront features: Stream
Lot
- Size: 51.85 Acres
- Features: Secluded, Stream
Details
- Parcel number: 120 A 90
- Zoning: Agricultural
Construction
Type & style
- Home type: SingleFamily
- Property subtype: Single Family Residence
Materials
- Brick, Vinyl
Condition
- Completed
- Year built: 1976
Utilities & green energy
- Electric: 0 Phase
- Water: Spring
- Utilities for property: Underground Utilities
Community & neighborhood
Community
- Community features: Trail Access
Location
- Region: Riner
- Subdivision: N/A
Other
Other facts
- Road surface type: Paved
Price history
| Date | Event | Price |
|---|---|---|
| 7/8/2025 | Sold | $512,000+2.4%$195/sqft |
Source: | ||
| 6/15/2025 | Pending sale | $499,900$191/sqft |
Source: | ||
| 5/20/2025 | Price change | $499,900-13.1%$191/sqft |
Source: | ||
| 5/13/2025 | Price change | $575,000-4.2%$219/sqft |
Source: | ||
| 4/2/2025 | Price change | $599,900-5.5%$229/sqft |
Source: | ||
Public tax history
| Year | Property taxes | Tax assessment |
|---|---|---|
| 2025 | $2,551 +1.3% | $335,700 |
| 2024 | $2,518 +7.1% | $335,700 |
| 2023 | $2,350 +33.9% | $335,700 +70.2% |
Find assessor info on the county website
Neighborhood: 24149
Nearby schools
GreatSchools rating
- 6/10Auburn Elementary SchoolGrades: PK-5Distance: 3.2 mi
- 7/10Auburn Middle SchoolGrades: 6-8Distance: 3 mi
- 6/10Auburn High SchoolGrades: 9-12Distance: 3.2 mi

Get pre-qualified for a loan
At Zillow Home Loans, we can pre-qualify you in as little as 5 minutes with no impact to your credit score.An equal housing lender. NMLS #10287.
