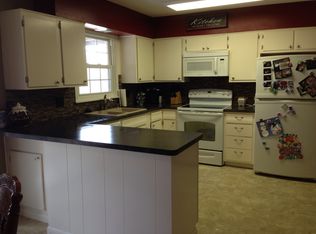Sold
Price Unknown
3210 Miller Rd, Saint Joseph, MO 64505
4beds
3,047sqft
Single Family Residence
Built in 1977
1.02 Acres Lot
$465,600 Zestimate®
$--/sqft
$2,329 Estimated rent
Home value
$465,600
Estimated sales range
Not available
$2,329/mo
Zestimate® history
Loading...
Owner options
Explore your selling options
What's special
Welcome to this stunning custom-built brick ranch, a true gem that embodies the saying, "They don't make them like they used to." This meticulously maintained 4-bedroom, 3-bathroom home is nestled on an expansive acre lot within city limits, offering the perfect blend of convenience and privacy. The spacious layout includes ample room both upstairs and down, designed for comfort and entertainment. The main level features an inviting living area, while the finished basement provides additional space for gatherings or a cozy retreat. Enjoy your own private oasis with a large deck perfect for outdoor entertaining. The expansive backyard offers plenty of space for gardening, play, or simply relaxing in the tranquility of your surroundings. This home boasts an abundance of storage options, including a utility garage and a workshop, ideal for hobbyists or those in need of extra space. Built with care and attention to detail, this home showcases the enduring quality and charm of a bygone era, ensuring a sturdy and reliable foundation for years to come. Nestled within city limits, you'll appreciate the convenience of nearby amenities while still enjoying the peace and privacy of a large lot. This home truly must be seen to be appreciated. If you're looking for a property that combines classic craftsmanship with modern conveniences, look no further.
Zillow last checked: 8 hours ago
Listing updated: July 02, 2024 at 12:52pm
Listing Provided by:
Craig Sinclair 816-262-8938,
BHHS Stein & Summers
Bought with:
Cindy Hymes, 2021007205
The St.Joe Real Estate Group,
Source: Heartland MLS as distributed by MLS GRID,MLS#: 2489889
Facts & features
Interior
Bedrooms & bathrooms
- Bedrooms: 4
- Bathrooms: 3
- Full bathrooms: 3
Dining room
- Description: Liv/Dining Combo
Heating
- Forced Air
Cooling
- Electric
Appliances
- Included: Dishwasher, Disposal, Dryer, Refrigerator, Washer, Water Softener
- Laundry: Main Level
Features
- Ceiling Fan(s), Central Vacuum, Kitchen Island
- Flooring: Carpet
- Basement: Concrete,Full,Partial,Walk-Out Access
- Number of fireplaces: 2
- Fireplace features: Basement, Family Room
Interior area
- Total structure area: 3,047
- Total interior livable area: 3,047 sqft
- Finished area above ground: 1,778
- Finished area below ground: 1,269
Property
Parking
- Total spaces: 3
- Parking features: Attached
- Attached garage spaces: 3
Features
- Patio & porch: Deck, Patio
Lot
- Size: 1.02 Acres
- Features: City Limits
Details
- Parcel number: 038.033004001025.000
- Special conditions: As Is
Construction
Type & style
- Home type: SingleFamily
- Architectural style: Other
- Property subtype: Single Family Residence
Materials
- Brick/Mortar
- Roof: Composition
Condition
- Year built: 1977
Utilities & green energy
- Sewer: Public Sewer
- Water: Public
Community & neighborhood
Location
- Region: Saint Joseph
- Subdivision: Other
HOA & financial
HOA
- Has HOA: No
Other
Other facts
- Listing terms: Cash,Conventional
- Ownership: Estate/Trust
- Road surface type: Paved
Price history
| Date | Event | Price |
|---|---|---|
| 7/2/2024 | Sold | -- |
Source: | ||
| 6/2/2024 | Pending sale | $450,000$148/sqft |
Source: | ||
| 5/22/2024 | Listed for sale | $450,000$148/sqft |
Source: | ||
Public tax history
| Year | Property taxes | Tax assessment |
|---|---|---|
| 2024 | $3,295 +9.1% | $46,080 |
| 2023 | $3,021 -0.7% | $46,080 |
| 2022 | $3,041 -0.4% | $46,080 |
Find assessor info on the county website
Neighborhood: 64505
Nearby schools
GreatSchools rating
- 9/10Field Elementary SchoolGrades: K-6Distance: 0.5 mi
- NABuchanan Co. AcademyGrades: K-12Distance: 1.3 mi
- NAColgan Alt. Resource CenterGrades: K-12Distance: 1.6 mi
