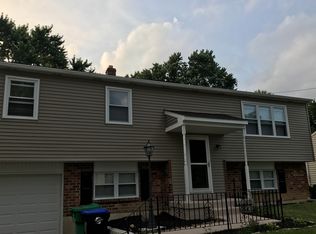Sold for $342,000
$342,000
3210 Meetinghouse Rd, Upper Chichester, PA 19061
3beds
1,808sqft
Single Family Residence
Built in 1978
0.26 Acres Lot
$411,900 Zestimate®
$189/sqft
$2,473 Estimated rent
Home value
$411,900
$391,000 - $432,000
$2,473/mo
Zestimate® history
Loading...
Owner options
Explore your selling options
What's special
Welcome to your new home at 3210 Meetinghouse Road! Located in the heart of Delaware County. Come check out this 3 bedroom, 2 full bathroom, single family split-level home. As you drive up, you will notice the large driveway which houses up to six cars, not including the two-car garage. The front deck is quiet and private. You walk-in and up to an open-concept living room and dining area. Here you can envision family and friends laughing and enjoying time together. This property showcases an updated, modern, white kitchen with marble countertops. All of the stainless steel appliances are in great working condition. The kitchen island adds additional counter space, perfect for food prep and presentation. The bedrooms are very spacious and all on the upper level. They are all freshly painted and ready for your design ideas. All of the upper level rooms have brand new laminate wood-flooring. The attic space is completely open and great for storage. Then, walk down the short staircases to the lower level family room. Here you will find the beautiful, grand, wood-burning fireplace. This room could also be used as a gym and/or home office. As you walk towards the backyard, you will find another full bathroom with a shower for guests. When you open the door to the rear, you will see the luscious green backyard through the large picturesque windows of your new sunroom! Your plant babies will absolutely love the space and sunlight that consumes this room for your serene, quiet, mornings with coffee or tea. The backyard is fenced and includes both a large shed and a built-in, pet-section for your furry friends to enjoy! This home is being sold AS-IS. Our OPEN HOUSE event will be hosted on Saturday, July 8th from 1-3pm! Come, enjoy a light refreshment, and take a look around your next home!
Zillow last checked: 8 hours ago
Listing updated: August 23, 2023 at 09:10am
Listed by:
Sharde' Benson 610-563-6155,
KW Greater West Chester
Bought with:
Ashley Alleyne
Keller Williams Real Estate - Media
Source: Bright MLS,MLS#: PADE2049184
Facts & features
Interior
Bedrooms & bathrooms
- Bedrooms: 3
- Bathrooms: 2
- Full bathrooms: 2
- Main level bathrooms: 1
- Main level bedrooms: 3
Basement
- Area: 0
Heating
- Forced Air, Oil
Cooling
- Central Air, Electric
Appliances
- Included: Electric Water Heater
- Laundry: Lower Level
Features
- Has basement: No
- Number of fireplaces: 1
- Fireplace features: Wood Burning, Stone
Interior area
- Total structure area: 1,808
- Total interior livable area: 1,808 sqft
- Finished area above ground: 1,808
- Finished area below ground: 0
Property
Parking
- Total spaces: 8
- Parking features: Garage Faces Front, Inside Entrance, Attached, Driveway
- Attached garage spaces: 2
- Uncovered spaces: 6
Accessibility
- Accessibility features: None
Features
- Levels: Multi/Split,Two
- Stories: 2
- Pool features: None
Lot
- Size: 0.26 Acres
- Dimensions: 75.00 x 150.00
Details
- Additional structures: Above Grade, Below Grade
- Parcel number: 09000218007
- Zoning: RESIDENTIAL
- Special conditions: Standard
Construction
Type & style
- Home type: SingleFamily
- Property subtype: Single Family Residence
Materials
- Vinyl Siding, Aluminum Siding, Brick
- Foundation: Brick/Mortar
Condition
- Very Good
- New construction: No
- Year built: 1978
Utilities & green energy
- Sewer: Public Sewer
- Water: Public
Community & neighborhood
Security
- Security features: Security System
Location
- Region: Upper Chichester
- Subdivision: Namaans Creek
- Municipality: UPPER CHICHESTER TWP
Other
Other facts
- Listing agreement: Exclusive Agency
- Listing terms: Cash,Conventional,FHA,VA Loan
- Ownership: Fee Simple
Price history
| Date | Event | Price |
|---|---|---|
| 8/22/2023 | Sold | $342,000+0.6%$189/sqft |
Source: | ||
| 7/12/2023 | Contingent | $340,000$188/sqft |
Source: | ||
| 7/7/2023 | Listed for sale | $340,000$188/sqft |
Source: | ||
Public tax history
| Year | Property taxes | Tax assessment |
|---|---|---|
| 2025 | $7,505 +2.2% | $221,060 |
| 2024 | $7,345 +3.3% | $221,060 |
| 2023 | $7,109 +2.5% | $221,060 |
Find assessor info on the county website
Neighborhood: 19061
Nearby schools
GreatSchools rating
- 5/10Chichester Middle SchoolGrades: 5-8Distance: 1.5 mi
- 4/10Chichester Senior High SchoolGrades: 9-12Distance: 1.6 mi
- 8/10Hilltop El SchoolGrades: K-4Distance: 2.2 mi
Schools provided by the listing agent
- Elementary: Boothwyn
- Middle: Chichester
- High: Chichester Senior
- District: Chichester
Source: Bright MLS. This data may not be complete. We recommend contacting the local school district to confirm school assignments for this home.

Get pre-qualified for a loan
At Zillow Home Loans, we can pre-qualify you in as little as 5 minutes with no impact to your credit score.An equal housing lender. NMLS #10287.
