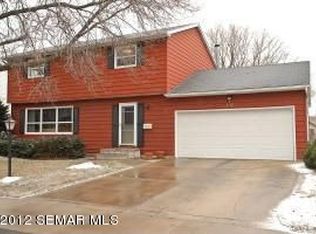Closed
$403,500
3210 Knoll Ln NW, Rochester, MN 55901
4beds
3,025sqft
Single Family Residence
Built in 1967
9,016.92 Square Feet Lot
$416,700 Zestimate®
$133/sqft
$2,771 Estimated rent
Home value
$416,700
$379,000 - $454,000
$2,771/mo
Zestimate® history
Loading...
Owner options
Explore your selling options
What's special
TOTAL REFRESH best describes this nearly 3,500 sq ft Cape Cod house in Crescent Park. The neutral contemporary décor and room-to-room LVP flooring announces the home’s newness right as you enter. The kitchen has been remodeled with white cabinetry, white solid-surface tops, stainless appliances, modern fixtures, and a large island providing space to work or entertain. Just off the kitchen you can access the massive two-tier deck and paver patio – which are going to be popular features in just a few months! A formal dining room leaves classic elegance in the floorplan, down to the chair rail. The main level living room is cozy with a gas fireplace feature, exposed beam ceiling façade, and large gridded windows looking into the backyard. At the front of the home is a large bonus room perfect for an office or den. The upper level presents FOUR large-size bedrooms, including a primary suite complete with private bath featuring a tile shower and double-bowl vanity. A dedicated laundry room and remodeled full bath completes the upstairs perfectly! The full-size basement includes an adjoining family room and recreation room, flex area that would be great as a hobby space, large utility room with space for a workbench, and a storage room.
Zillow last checked: 8 hours ago
Listing updated: February 14, 2026 at 10:47pm
Listed by:
Denel Ihde-Sparks 507-398-5716,
Re/Max Results
Bought with:
Kristina Wheeler
Keller Williams Premier Realty
Source: NorthstarMLS as distributed by MLS GRID,MLS#: 6651519
Facts & features
Interior
Bedrooms & bathrooms
- Bedrooms: 4
- Bathrooms: 3
- Full bathrooms: 1
- 3/4 bathrooms: 1
- 1/2 bathrooms: 1
Bedroom
- Level: Upper
- Area: 250 Square Feet
- Dimensions: 12.5x20.0
Bedroom 2
- Level: Upper
- Area: 165 Square Feet
- Dimensions: 11.0x15.0
Bedroom 3
- Level: Upper
- Area: 137.5 Square Feet
- Dimensions: 11.0x12.5
Bedroom 4
- Level: Upper
- Area: 110 Square Feet
- Dimensions: 10.0x11.0
Dining room
- Level: Main
- Area: 135 Square Feet
- Dimensions: 10.0x13.5
Family room
- Level: Basement
- Area: 212.5 Square Feet
- Dimensions: 12.5x17.0
Flex room
- Level: Basement
- Area: 145 Square Feet
- Dimensions: 10.0x14.5
Kitchen
- Level: Main
- Area: 182.25 Square Feet
- Dimensions: 13.5x13.5
Laundry
- Level: Upper
- Area: 103.5 Square Feet
- Dimensions: 9.0x11.5
Living room
- Level: Main
- Area: 229.5 Square Feet
- Dimensions: 13.5x17.0
Office
- Level: Main
- Area: 182.25 Square Feet
- Dimensions: 13.5x13.5
Recreation room
- Level: Basement
- Area: 182.25 Square Feet
- Dimensions: 13.5x13.5
Storage
- Level: Basement
- Area: 66 Square Feet
- Dimensions: 6.0x11.0
Utility room
- Level: Basement
- Area: 222.75 Square Feet
- Dimensions: 13.5x16.5
Walk in closet
- Level: Upper
- Area: 24 Square Feet
- Dimensions: 3.0x8.0
Heating
- Forced Air
Cooling
- Central Air
Appliances
- Included: Dishwasher, Disposal, Dryer, Gas Water Heater, Microwave, Range, Refrigerator, Stainless Steel Appliance(s), Washer, Water Softener Owned
- Laundry: Electric Dryer Hookup, Laundry Room, Upper Level, Washer Hookup
Features
- Basement: Full,Partially Finished,Storage Space
- Number of fireplaces: 1
- Fireplace features: Electric, Living Room
Interior area
- Total structure area: 3,025
- Total interior livable area: 3,025 sqft
- Finished area above ground: 2,524
- Finished area below ground: 501
Property
Parking
- Total spaces: 2
- Parking features: Concrete, Tuckunder Garage
- Attached garage spaces: 2
Accessibility
- Accessibility features: None
Features
- Levels: Two
- Stories: 2
- Patio & porch: Deck, Patio
Lot
- Size: 9,016 sqft
- Dimensions: 70 x 129
Details
- Additional structures: Storage Shed
- Foundation area: 960
- Parcel number: 742241004758
- Zoning description: Residential-Single Family
Construction
Type & style
- Home type: SingleFamily
- Property subtype: Single Family Residence
Condition
- New construction: No
- Year built: 1967
Utilities & green energy
- Electric: 100 Amp Service
- Gas: Natural Gas
- Sewer: City Sewer/Connected
- Water: City Water/Connected
Community & neighborhood
Location
- Region: Rochester
- Subdivision: Crescent Park 6th
HOA & financial
HOA
- Has HOA: No
Price history
| Date | Event | Price |
|---|---|---|
| 2/14/2025 | Sold | $403,500+0.9%$133/sqft |
Source: | ||
| 2/3/2025 | Pending sale | $400,000$132/sqft |
Source: | ||
| 1/24/2025 | Listed for sale | $400,000$132/sqft |
Source: | ||
Public tax history
| Year | Property taxes | Tax assessment |
|---|---|---|
| 2025 | $4,948 +13.5% | $380,000 +8.2% |
| 2024 | $4,358 | $351,300 +1.7% |
| 2023 | -- | $345,300 +3.1% |
Find assessor info on the county website
Neighborhood: John Adams
Nearby schools
GreatSchools rating
- 3/10Elton Hills Elementary SchoolGrades: PK-5Distance: 0.6 mi
- 5/10John Adams Middle SchoolGrades: 6-8Distance: 0.3 mi
- 5/10John Marshall Senior High SchoolGrades: 8-12Distance: 1.6 mi
Schools provided by the listing agent
- Elementary: Elton Hills
- Middle: John Adams
- High: John Marshall
Source: NorthstarMLS as distributed by MLS GRID. This data may not be complete. We recommend contacting the local school district to confirm school assignments for this home.
Get a cash offer in 3 minutes
Find out how much your home could sell for in as little as 3 minutes with a no-obligation cash offer.
Estimated market value$416,700
Get a cash offer in 3 minutes
Find out how much your home could sell for in as little as 3 minutes with a no-obligation cash offer.
Estimated market value
$416,700
