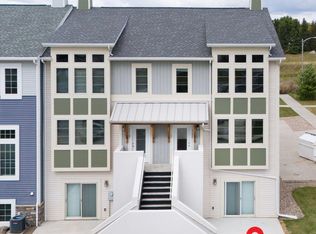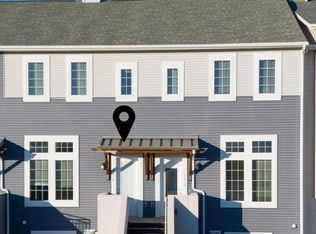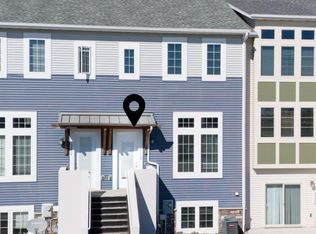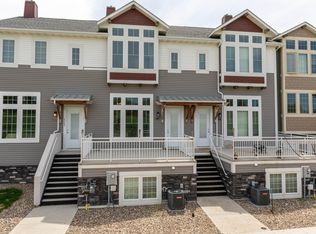Sold on 01/03/25
Price Unknown
3210 Jericho Rd, Bismarck, ND 58503
3beds
1,833sqft
Townhouse
Built in 2015
2,178 Square Feet Lot
$-- Zestimate®
$--/sqft
$2,161 Estimated rent
Home value
Not available
Estimated sales range
Not available
$2,161/mo
Zestimate® history
Loading...
Owner options
Explore your selling options
What's special
This stylish townhouse in north Bismarck offers easy living, over 1,800 sq ft, 3 bedrooms and 2.5 baths. The main level features 9' ceilings, a spacious and inviting living room, a half bath, and a kitchen that any chef will appreciate. Spend your mornings with coffee on your balcony straight off the dining area. Stainless steel appliances, an apron sink, custom cabinets, QUARTZ countertops, island w/seating complete this accommodating kitchen!
The upper level offers 2 guest bedrooms, a guest bathroom, BEDROOM LEVEL LAUNDRY, and an impressive PRIMARY BEDROOM with a soaring ceiling, great natural lighting, a walk-in closet, and bath with dual vanity and seated shower! The lower level features a spacious rec room and under-stair storage. Through the south-facing patio door there is another area for outdoor enjoyment plus an additional storage closet. This lower level has easy access to the HEATED DOUBLE GARAGE.
Call to view this move-in ready townhouse, close to all that north Bismarck has to offer.
Zillow last checked: 8 hours ago
Listing updated: January 13, 2025 at 08:05am
Listed by:
DARYN T FRYER 701-400-3129,
RE/MAX CAPITAL
Bought with:
Mary L Splichal, 4919
Paramount Real Estate
Amy Fredrickson, 7937
Paramount Real Estate
Source: Great North MLS,MLS#: 4015593
Facts & features
Interior
Bedrooms & bathrooms
- Bedrooms: 3
- Bathrooms: 3
- Full bathrooms: 1
- 3/4 bathrooms: 1
- 1/2 bathrooms: 1
Heating
- Forced Air
Cooling
- Central Air
Appliances
- Included: Dishwasher, Dryer, Microwave Hood, Range, Refrigerator, Washer
Features
- Primary Bath, Walk-In Closet(s)
- Windows: Window Treatments
- Basement: Concrete,Daylight,Finished,Storage Space,Walk-Out Access,None
- Has fireplace: No
Interior area
- Total structure area: 1,833
- Total interior livable area: 1,833 sqft
- Finished area above ground: 1,533
- Finished area below ground: 300
Property
Parking
- Total spaces: 2
- Parking features: Garage Faces Rear, Heated Garage, Insulated, Water, Off Street, Attached
- Attached garage spaces: 2
Features
- Levels: Three Or More
- Stories: 3
- Exterior features: Storage, Balcony
Lot
- Size: 2,178 sqft
- Dimensions: 21 x 98
- Features: Undivided Interest
Details
- Parcel number: 2230001030
Construction
Type & style
- Home type: Townhouse
- Property subtype: Townhouse
Materials
- Vinyl Siding
- Roof: Shingle
Condition
- New construction: No
- Year built: 2015
Utilities & green energy
- Sewer: Public Sewer
- Water: Public
Community & neighborhood
Security
- Security features: Smoke Detector(s)
Location
- Region: Bismarck
HOA & financial
HOA
- Has HOA: Yes
- HOA fee: $1,500 annually
- Amenities included: See Remarks
- Services included: Common Area Maintenance, Insurance, Maintenance Grounds, PUD, Snow Removal, Trash
Price history
| Date | Event | Price |
|---|---|---|
| 1/3/2025 | Sold | -- |
Source: Great North MLS #4015593 Report a problem | ||
| 11/21/2024 | Pending sale | $283,900$155/sqft |
Source: Great North MLS #4015594 Report a problem | ||
| 9/3/2024 | Listed for sale | $283,900-7.2%$155/sqft |
Source: Great North MLS #4015593 Report a problem | ||
| 7/25/2024 | Listing removed | -- |
Source: Great North MLS #4014497 Report a problem | ||
| 7/10/2024 | Listed for sale | $305,900$167/sqft |
Source: Great North MLS #4014497 Report a problem | ||
Public tax history
| Year | Property taxes | Tax assessment |
|---|---|---|
| 2023 | $3,120 +11.3% | $133,250 +8.6% |
| 2022 | $2,803 +3% | $122,750 +13.1% |
| 2021 | $2,721 | $108,550 |
Find assessor info on the county website
Neighborhood: 58503
Nearby schools
GreatSchools rating
- 5/10Robert Place Miller Elementary SchoolGrades: K-5Distance: 1.6 mi
- 5/10Simle Middle SchoolGrades: 6-8Distance: 2.3 mi
- 5/10Legacy High SchoolGrades: 9-12Distance: 0.3 mi
Schools provided by the listing agent
- Elementary: Miller
- Middle: Simle
- High: Legacy High
Source: Great North MLS. This data may not be complete. We recommend contacting the local school district to confirm school assignments for this home.



