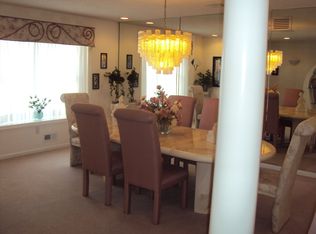This is a well maintained 4 bedroom, 2 1/2 bath, move in condition property. Freshly painted, 2,380 square foot, gas heated colonial style house with an open floor plan across the back of the house and is located on a premium, oversized lot. The first level welcomes you into the foyer with wood oak floors and a view of the formal living room that is adjacent to the formal dining room. There are light , gleaming cabinets in the kitchen, a separate breakfast area with double windows overlooking the large rear yard. The kitchen/breakfast area has a clear view of the oversized family room with a gas fireplace and access to the rear covered porch for outdoor enjoyment. The second level offers a master bedroom with a private bath, plus 3 additional bedrooms, one with a sitting area, a second bathroom and a laundry area that includes a washer and dryer. The basement was englarged and upgraded with higher ceilings. There is a 2 car garage, paver sidewalk to the rear, a paver patio, plus a front and rear covered porch and a custom shed. 1 mile to Amtrak train station, great school district and a Quick settlement is possible.
This property is off market, which means it's not currently listed for sale or rent on Zillow. This may be different from what's available on other websites or public sources.
