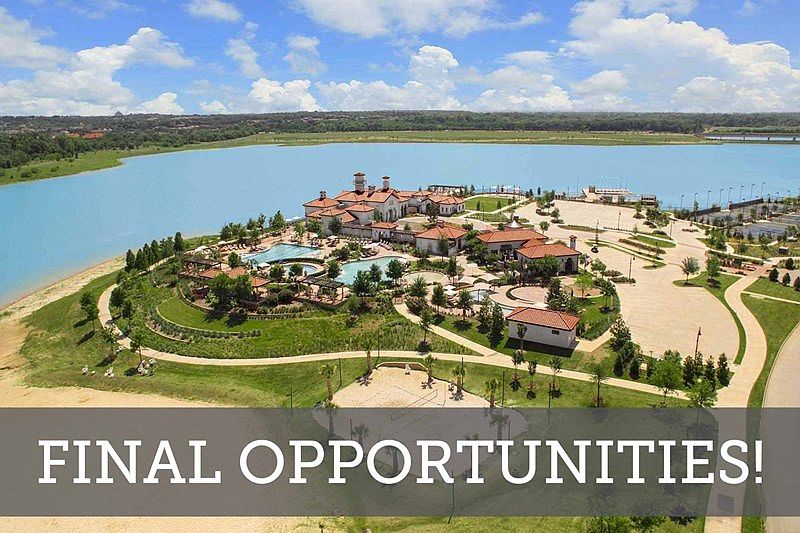Welcome to this new, exquisite two-story David Weekley Home nestled in the charming community of Lakeside at Viridian with a prime metroplex location near shops, sports venues, entertainment and DFW airport. This thoughtfully designed home features a spacious open floor plan, perfect for family living and entertaining.
Pending
Special offer
$664,990
3210 Cliff Swallow Ln, Arlington, TX 76005
4beds
2,786sqft
Single Family Residence
Built in 2025
4,704 sqft lot
$657,300 Zestimate®
$239/sqft
$83/mo HOA
What's special
Spacious open floor planExquisite two-storyPerfect for family living
- 74 days
- on Zillow |
- 58 |
- 0 |
Zillow last checked: 7 hours ago
Listing updated: March 06, 2025 at 06:57am
Listed by:
Jimmy Rado 0221720 877-933-5539,
David M. Weekley 877-933-5539
Source: NTREIS,MLS#: 20844183
Travel times
Schedule tour
Select a date
Facts & features
Interior
Bedrooms & bathrooms
- Bedrooms: 4
- Bathrooms: 4
- Full bathrooms: 3
- 1/2 bathrooms: 1
Primary bedroom
- Features: Walk-In Closet(s)
- Level: First
- Dimensions: 15 x 14
Bedroom
- Level: Second
- Dimensions: 10 x 10
Bedroom
- Level: Second
- Dimensions: 12 x 10
Bedroom
- Level: Second
- Dimensions: 10 x 10
Bonus room
- Level: Second
- Dimensions: 12 x 10
Dining room
- Level: First
- Dimensions: 12 x 10
Kitchen
- Level: First
- Dimensions: 14 x 14
Living room
- Level: First
- Dimensions: 14 x 10
Office
- Level: First
- Dimensions: 13 x 11
Utility room
- Features: Utility Room
- Level: Second
- Dimensions: 1 x 1
Heating
- Central, Natural Gas, Zoned
Cooling
- Attic Fan, Central Air, Ceiling Fan(s), Electric, Zoned
Appliances
- Included: Dishwasher, Electric Oven, Gas Cooktop, Disposal, Gas Water Heater, Microwave, Tankless Water Heater, Vented Exhaust Fan, Water Purifier
Features
- Decorative/Designer Lighting Fixtures, High Speed Internet, Cable TV, Air Filtration
- Flooring: Carpet, Ceramic Tile, Wood
- Has basement: No
- Has fireplace: No
Interior area
- Total interior livable area: 2,786 sqft
Property
Parking
- Total spaces: 2
- Parking features: Covered, Garage, Garage Faces Rear
- Attached garage spaces: 2
Features
- Levels: Two
- Stories: 2
- Patio & porch: Covered
- Exterior features: Outdoor Living Area, Rain Gutters
- Pool features: None
- Fencing: Wood
Lot
- Size: 4,704 sqft
- Dimensions: 63 x 75
- Features: Interior Lot, Landscaped, Subdivision, Sprinkler System, Few Trees
Details
- Parcel number: 00
- Other equipment: Air Purifier
Construction
Type & style
- Home type: SingleFamily
- Architectural style: Traditional,Detached
- Property subtype: Single Family Residence
Materials
- Brick, Stone Veneer
- Foundation: Slab
- Roof: Composition
Condition
- New construction: Yes
- Year built: 2025
Details
- Builder name: David Weekley Homes
Utilities & green energy
- Sewer: Public Sewer
- Water: Public
- Utilities for property: Municipal Utilities, Sewer Available, Underground Utilities, Water Available, Cable Available
Green energy
- Energy efficient items: Appliances, HVAC, Insulation, Rain/Freeze Sensors, Thermostat, Water Heater, Windows
- Indoor air quality: Filtration
- Water conservation: Low-Flow Fixtures, Water-Smart Landscaping
Community & HOA
Community
- Features: Sidewalks
- Security: Prewired, Security System, Carbon Monoxide Detector(s), Smoke Detector(s)
- Subdivision: Lakeside at Viridian - Manor Series
HOA
- Has HOA: Yes
- Services included: All Facilities, Association Management, Maintenance Structure
- HOA fee: $1,000 annually
- HOA name: 00
Location
- Region: Arlington
Financial & listing details
- Price per square foot: $239/sqft
- Date on market: 2/13/2025
About the community
PoolTennisVolleyballLake+ 5 more
Only a few new construction homes from David Weekley Homes remain in Lakeside at Viridian - Manor Series! Conveniently located in Arlington, Texas, in the master-planned community of Viridian, this section features 43-foot homesites along with top-quality construction, open-concept livability and an array of world-class amenities. Select a floor plan that suits your lifestyle and experience the craftsmanship of one of Dallas/Ft. Worth's top home builders, along with:Access to all amenities in the Audubon International Certified Gold Signature Sanctuary of Viridian, including 850 acres of open space, lakes and a 150-acre wooded conservation area; Resort-style pools, beach volleyball and tennis courts, event facility, and water activities via Viridian trail system; Students attend Hurst-Euless-Bedford ISD schools, including on-site Viridian Elementary; Proximity to Downtown Ft. Worth, sports stadiums for the Dallas Cowboys and Texas Rangers, Six Flags Over Texas, Six Flags Hurricane Harbor Arlington and NRH20 Family Water Park; Central location between Downtown Dallas and Downtown Ft. Worth with convenience to Dallas Fort Worth International Airport and major roadways, including I-30, SH 183, SH 360, SH 121 and SH 161
Enjoy limited-time incentives in celebration of our 40th anniversary!
Enjoy limited-time incentives in celebration of our 40th anniversary! Offer valid January, 1, 2025 to September, 1, 2025.Source: David Weekley Homes

