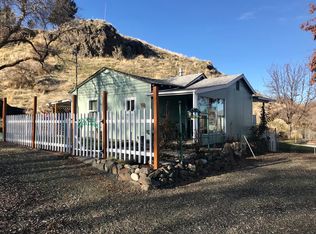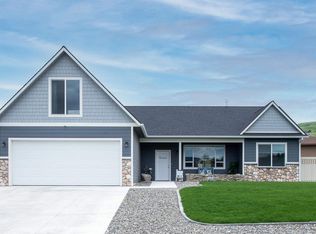Sold
$305,000
3210 Clemans Rd, Clarkston, WA 99403
3beds
2baths
1,296sqft
Single Family Residence
Built in 1940
0.61 Acres Lot
$301,400 Zestimate®
$235/sqft
$1,855 Estimated rent
Home value
$301,400
Estimated sales range
Not available
$1,855/mo
Zestimate® history
Loading...
Owner options
Explore your selling options
What's special
Nestled on over half an acre, this delightful three-bedroom, two bathroom home offers a perfect blend of comfort and charm. The adorable front porch provides a serene spot to enjoy views on the Snake River. Inside, you'll find new flooring and fresh paint throughout, along with newer appliances, a hot water heater, furnace, and heat pump. The unique spiral staircase leads to an additional bedroom with it's own bathroom and views. Don't miss out on this gem! Call today to schedule a showing and make this charming home yours! Buyer to verify square footage.
Zillow last checked: 8 hours ago
Listing updated: March 11, 2025 at 04:34pm
Listed by:
Robert Shepherd 208-790-4730,
Coldwell Banker Tomlinson Associates
Bought with:
Kaden Wilks
RE/MAX Rock-n-Roll Realty
Source: IMLS,MLS#: 98920224
Facts & features
Interior
Bedrooms & bathrooms
- Bedrooms: 3
- Bathrooms: 2
- Main level bathrooms: 1
- Main level bedrooms: 2
Primary bedroom
- Level: Main
Bedroom 2
- Level: Main
Bedroom 3
- Level: Upper
Heating
- Forced Air, Natural Gas
Cooling
- Central Air
Appliances
- Included: Electric Water Heater, Dishwasher, Microwave, Oven/Range Freestanding, Refrigerator
Features
- Bed-Master Main Level, Breakfast Bar, Laminate Counters, Number of Baths Main Level: 1, Number of Baths Upper Level: 1
- Flooring: Hardwood, Carpet, Laminate
- Windows: Skylight(s)
- Has basement: No
- Has fireplace: Yes
- Fireplace features: Gas
Interior area
- Total structure area: 1,296
- Total interior livable area: 1,296 sqft
- Finished area above ground: 1,096
- Finished area below ground: 200
Property
Parking
- Total spaces: 2
- Parking features: Carport, RV Access/Parking
- Carport spaces: 2
Features
- Levels: Two
- Patio & porch: Covered Patio/Deck
- Fencing: Metal,Partial
- Has view: Yes
Lot
- Size: 0.61 Acres
- Dimensions: 164.02 x 147.39
- Features: 1/2 - .99 AC, Views, Cul-De-Sac, Manual Sprinkler System
Details
- Parcel number: 1042000247007000
Construction
Type & style
- Home type: SingleFamily
- Property subtype: Single Family Residence
Materials
- Wood Siding
- Roof: Composition
Condition
- Year built: 1940
Utilities & green energy
- Sewer: Septic Tank
- Water: Public
Community & neighborhood
Location
- Region: Clarkston
- Subdivision: Quailridge - Clarkston
Other
Other facts
- Listing terms: Cash,Conventional
- Ownership: Fee Simple
Price history
Price history is unavailable.
Public tax history
| Year | Property taxes | Tax assessment |
|---|---|---|
| 2023 | $3,263 -3.6% | $297,100 |
| 2022 | $3,384 -1.7% | $297,100 |
| 2021 | $3,443 +12.2% | $297,100 +8.5% |
Find assessor info on the county website
Neighborhood: 99403
Nearby schools
GreatSchools rating
- 6/10Asotin Elementary SchoolGrades: PK-5Distance: 1.6 mi
- 6/10Asotin Jr Sr High SchoolGrades: 6-12Distance: 1.5 mi
Schools provided by the listing agent
- Elementary: Heights (Clarkston)
- Middle: Lincoln (Clarkston)
- High: Clarkston
- District: Clarkston
Source: IMLS. This data may not be complete. We recommend contacting the local school district to confirm school assignments for this home.

Get pre-qualified for a loan
At Zillow Home Loans, we can pre-qualify you in as little as 5 minutes with no impact to your credit score.An equal housing lender. NMLS #10287.

