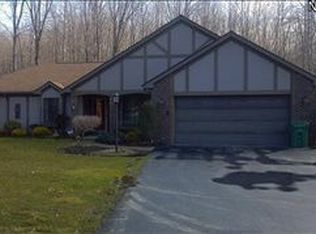Sold for $285,000 on 04/11/25
$285,000
3210 Center Rd, Ashtabula, OH 44004
3beds
2,091sqft
Single Family Residence
Built in 1994
3 Acres Lot
$315,200 Zestimate®
$136/sqft
$2,163 Estimated rent
Home value
$315,200
$208,000 - $479,000
$2,163/mo
Zestimate® history
Loading...
Owner options
Explore your selling options
What's special
This home is so much bigger than it looks. Updated 3 bedroom 2 bath one floor living is available to you. Warm wood and earth tones throughout, 2 fireplaces to enjoy, one in the living room and the other in a family room. This place will be fun to decorate and invite everyone you know over. The master suite has a walk-in closet and a bonus room with a full size hot tub. Attached to the living room is a sunroom for your plants or to use during warmer days. The backyard has a deck, patio, pool, firepit and shed. There is also a detached building with a 1 car garage and an upstairs room with heat and a/c. The possibilities are endless with that space. You get all of this on about 3 acres of land that still has woods on it for privacy.
Zillow last checked: 8 hours ago
Listing updated: April 13, 2025 at 12:01pm
Listing Provided by:
Jennifer L Bartone 440-964-7142harborrealty@gmail.com,
Harbor Realty,
Jarrod Dixon 440-645-7467,
Harbor Realty
Bought with:
Sal M Jackson, 2011001628
Berkshire Hathaway HomeServices Professional Realty
Source: MLS Now,MLS#: 5086477 Originating MLS: Ashtabula County REALTORS
Originating MLS: Ashtabula County REALTORS
Facts & features
Interior
Bedrooms & bathrooms
- Bedrooms: 3
- Bathrooms: 2
- Full bathrooms: 2
- Main level bathrooms: 2
- Main level bedrooms: 3
Primary bedroom
- Description: Flooring: Carpet
- Level: First
- Dimensions: 17 x 15
Bedroom
- Description: Flooring: Carpet
- Features: Window Treatments
- Level: First
- Dimensions: 13 x 11
Bedroom
- Description: Flooring: Carpet
- Features: Window Treatments
- Level: First
- Dimensions: 12 x 12
Primary bathroom
- Description: Flooring: Carpet,Ceramic Tile
- Features: Walk-In Closet(s), Window Treatments
- Level: First
Bathroom
- Description: Flooring: Ceramic Tile
- Level: First
- Dimensions: 8 x 5
Bonus room
- Description: Flooring: Carpet
- Features: Window Treatments
- Level: First
- Dimensions: 11 x 11
Dining room
- Description: Flooring: Laminate
- Features: Window Treatments
- Level: First
- Dimensions: 12 x 11
Family room
- Description: Flooring: Wood
- Features: Fireplace, Window Treatments
- Level: First
- Dimensions: 15 x 13
Kitchen
- Description: Flooring: Ceramic Tile
- Features: Window Treatments
- Level: First
- Dimensions: 18 x 7
Laundry
- Description: Flooring: Ceramic Tile
- Level: First
Living room
- Description: Flooring: Carpet
- Features: Fireplace, Window Treatments
- Level: First
- Dimensions: 13 x 16
Sunroom
- Description: Flooring: Carpet
- Features: Window Treatments
- Level: First
- Dimensions: 10 x 10
Heating
- Baseboard, Electric, Forced Air, Fireplace(s), Gas
Cooling
- Central Air
Appliances
- Included: Dryer, Dishwasher, Microwave, Range, Refrigerator, Washer
Features
- Basement: None
- Number of fireplaces: 2
Interior area
- Total structure area: 2,091
- Total interior livable area: 2,091 sqft
- Finished area above ground: 2,091
Property
Parking
- Total spaces: 3
- Parking features: Attached, Driveway, Electricity, Garage Faces Front, Garage, Garage Door Opener
- Attached garage spaces: 3
Features
- Levels: One
- Stories: 1
- Patio & porch: Deck, Patio, Porch
- Exterior features: Fire Pit
- Has spa: Yes
- Spa features: Hot Tub
Lot
- Size: 3.00 Acres
Details
- Parcel number: 480030003500
- Special conditions: Estate,Probate Listing
Construction
Type & style
- Home type: SingleFamily
- Architectural style: Ranch
- Property subtype: Single Family Residence
Materials
- Brick, Vinyl Siding, Wood Siding
- Foundation: Slab
- Roof: Asphalt,Fiberglass
Condition
- Year built: 1994
Utilities & green energy
- Sewer: Public Sewer
- Water: Public
Community & neighborhood
Location
- Region: Ashtabula
- Subdivision: Saybrook
Price history
| Date | Event | Price |
|---|---|---|
| 4/11/2025 | Sold | $285,000-15.9%$136/sqft |
Source: | ||
| 4/11/2025 | Pending sale | $339,000$162/sqft |
Source: | ||
| 2/27/2025 | Contingent | $339,000$162/sqft |
Source: | ||
| 1/21/2025 | Price change | $339,000-2.9%$162/sqft |
Source: | ||
| 11/21/2024 | Listed for sale | $349,000$167/sqft |
Source: | ||
Public tax history
Tax history is unavailable.
Neighborhood: 44004
Nearby schools
GreatSchools rating
- 4/10Lakeside Intermediate SchoolGrades: 3-4Distance: 2 mi
- 5/10Lakeside Junior High SchoolGrades: 7-8Distance: 2.6 mi
- 2/10Lakeside High SchoolGrades: 9-12Distance: 2.7 mi
Schools provided by the listing agent
- District: Ashtabula Area CSD - 401
Source: MLS Now. This data may not be complete. We recommend contacting the local school district to confirm school assignments for this home.

Get pre-qualified for a loan
At Zillow Home Loans, we can pre-qualify you in as little as 5 minutes with no impact to your credit score.An equal housing lender. NMLS #10287.
Sell for more on Zillow
Get a free Zillow Showcase℠ listing and you could sell for .
$315,200
2% more+ $6,304
With Zillow Showcase(estimated)
$321,504