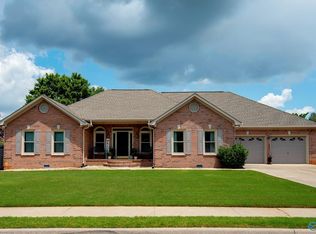Sold for $400,000
$400,000
3210 Cedarhurst Dr SW, Decatur, AL 35603
4beds
2,938sqft
Single Family Residence
Built in 1992
-- sqft lot
$418,100 Zestimate®
$136/sqft
$2,418 Estimated rent
Home value
$418,100
$393,000 - $443,000
$2,418/mo
Zestimate® history
Loading...
Owner options
Explore your selling options
What's special
Lovely full brick home in PRIME location near parks, shopping, dining & wonderful Chestnut Grove Elem Gorgeous, priv backyard w NEW deck, NEW fence & newer pool liner. Spacious fm rm opens nicely to well-equipped & bright kitchen/breakfast rm. Adorable laundry rm w plenty of cabinets. Lg Dining Rm opens to spacious gathering area. NEW windows throught! Gorgeous hardwoods on main level w designer grade light fixtures throughout. Oversize Owners Suite w walk in closet & large lucious, beautiful bath. Additional 3 bedrooms on 2nd level w full bath & plenty of closets. Gorgeous sparkling pool with newer liner, NEW deck & NEW privacy fence. Wonderful private backyard - perfect for e
Zillow last checked: 8 hours ago
Listing updated: March 08, 2024 at 06:20pm
Listed by:
Whitney Clemons 256-466-0809,
MeritHouse Realty
Bought with:
Cameron Pressnell, 132580
Capstone Realty
Source: ValleyMLS,MLS#: 21853117
Facts & features
Interior
Bedrooms & bathrooms
- Bedrooms: 4
- Bathrooms: 4
- Full bathrooms: 3
- 1/2 bathrooms: 1
Primary bedroom
- Features: Crown Molding, Smooth Ceiling
- Level: Second
- Area: 378
- Dimensions: 18 x 21
Bedroom 2
- Features: Smooth Ceiling, Window Cov
- Level: Second
- Area: 168
- Dimensions: 14 x 12
Bedroom 3
- Features: Crown Molding
- Level: Second
- Area: 132
- Dimensions: 12 x 11
Bedroom 4
- Features: Crown Molding
- Level: Second
- Area: 132
- Dimensions: 11 x 12
Kitchen
- Features: 9’ Ceiling, Bay WDW, Crown Molding, Granite Counters, Smooth Ceiling
- Level: First
- Area: 322
- Dimensions: 14 x 23
Living room
- Features: 9’ Ceiling, Crown Molding, Recessed Lighting, Smooth Ceiling, Window Cov
- Level: First
- Area: 462
- Dimensions: 22 x 21
Heating
- Central 1, Central 2
Cooling
- Central 2, Multi Units
Appliances
- Included: Dishwasher, Disposal, Gas Water Heater, Range, Microwave
Features
- Basement: Crawl Space
- Number of fireplaces: 1
- Fireplace features: Gas Log, One
Interior area
- Total interior livable area: 2,938 sqft
Property
Features
- Levels: Two
- Stories: 2
Lot
- Dimensions: 100 x 39 x 95 x 122
Details
- Parcel number: 13 01 01 3 000 118.000
Construction
Type & style
- Home type: SingleFamily
- Architectural style: Traditional
- Property subtype: Single Family Residence
Condition
- New construction: No
- Year built: 1992
Utilities & green energy
- Sewer: Public Sewer
- Water: Public
Community & neighborhood
Location
- Region: Decatur
- Subdivision: Oak Leaf
Other
Other facts
- Listing agreement: Agency
Price history
| Date | Event | Price |
|---|---|---|
| 3/8/2024 | Sold | $400,000+0%$136/sqft |
Source: | ||
| 2/16/2024 | Contingent | $399,900$136/sqft |
Source: | ||
| 2/13/2024 | Listed for sale | $399,900$136/sqft |
Source: | ||
Public tax history
| Year | Property taxes | Tax assessment |
|---|---|---|
| 2024 | $1,405 | $32,060 |
| 2023 | $1,405 | $32,060 |
| 2022 | $1,405 +7.3% | $32,060 +7.1% |
Find assessor info on the county website
Neighborhood: 35603
Nearby schools
GreatSchools rating
- 4/10Chestnut Grove Elementary SchoolGrades: PK-5Distance: 0.1 mi
- 6/10Cedar Ridge Middle SchoolGrades: 6-8Distance: 0.9 mi
- 7/10Austin High SchoolGrades: 10-12Distance: 2.3 mi
Schools provided by the listing agent
- Elementary: Chestnut Grove Elementary
- Middle: Austin Middle
- High: Austin
Source: ValleyMLS. This data may not be complete. We recommend contacting the local school district to confirm school assignments for this home.
Get pre-qualified for a loan
At Zillow Home Loans, we can pre-qualify you in as little as 5 minutes with no impact to your credit score.An equal housing lender. NMLS #10287.
Sell for more on Zillow
Get a Zillow Showcase℠ listing at no additional cost and you could sell for .
$418,100
2% more+$8,362
With Zillow Showcase(estimated)$426,462
