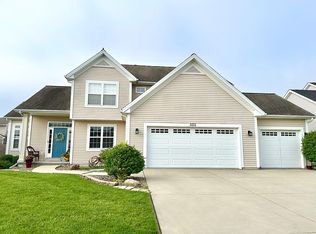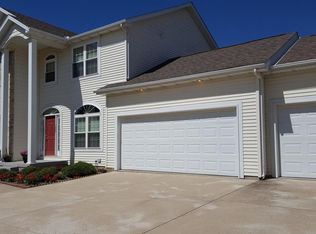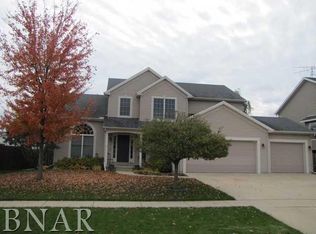This quality spacious home built by Armstrong is so convenient to numerous amenities: schools, shopping, Health Club, Parks & recreation, major arterial streets, North Normal near Veterans Pkwy and I 55 & I 74. Window treatments will remain. All appliances remain except washer/dryer. This beautiful home has surround sound throughout the home. The kitchen sports an electric convection range, beautiful cabinets with pullout drawers , and custom light fixtures. Vaulted and Cathedral ceilings are a pleasant addition; and don't mistake the hardwood flooring for laminate--they are hardwood. Use Covid masking and distancing, limiting number in the showing. Abide by Showingtime time limits and only 1 agent showing at a time. Thank you, Offers must be on MIRA one step contract. Seller / Buyers may need 60 days to close. Offers will be viewed as they are presented, with decision possibly made at 1 PM Sunday.
This property is off market, which means it's not currently listed for sale or rent on Zillow. This may be different from what's available on other websites or public sources.



