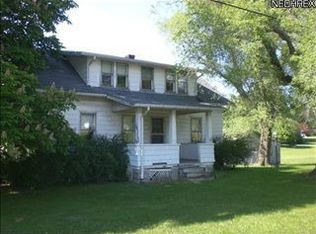Sold for $255,000
$255,000
3210 Austinburg Rd, Ashtabula, OH 44004
3beds
--sqft
Single Family Residence
Built in 1953
6 Acres Lot
$277,400 Zestimate®
$--/sqft
$1,726 Estimated rent
Home value
$277,400
$250,000 - $305,000
$1,726/mo
Zestimate® history
Loading...
Owner options
Explore your selling options
What's special
This efficient RANCH in Saybrook Twp. is calling! Sitting off the road and atop a hill, this one-level, three bedroom home overlooks the farm across the street. With six acres of its own, the property offers space and privacy, vintage charm, remaining fruit trees, a pond, and a lot of yard space. A noted bonus which is uncommon to a home of this type/ era; The original attached garage has been converted to a 21' x 21' family room with a custom mantle and fireplace with dual circulating fans - making this an incredible room to gather and entertain. Large windows in the north-facing sitting room bring in full natural light. The character of the warm, overlapping wood panel wall and sandstone fireplace with wood burner make this a quintessential location for a reading room. The spacious eat-in kitchen with original custom cabinetry offers plentiful storage and counter space. Cabinetry is in very good condition. One full bath on the main level, and one in the basement. Also in the basement, a large rec room and built-in bar with custom lighting, small workshop or hobby space, and canning / cold storage room. Vinyl sided with vinyl replacement windows. Newer roof and furnace/ AC. Updated electrical panel (breakers). Come with your ideas to make this your homestead. Majority of land space on this lot, and a pond, are behind the home. Great opportunity here. Zoning allows outbuildings and agriculture. Home warranty included.
Zillow last checked: 8 hours ago
Listing updated: May 14, 2025 at 06:37am
Listing Provided by:
Ben Drenik bendrenik@kw.com440-417-2815,
Keller Williams Greater Cleveland Northeast
Bought with:
Carole Stormer-Vaux SFR, 368102
Assured Real Estate
Source: MLS Now,MLS#: 5102807 Originating MLS: Lake Geauga Area Association of REALTORS
Originating MLS: Lake Geauga Area Association of REALTORS
Facts & features
Interior
Bedrooms & bathrooms
- Bedrooms: 3
- Bathrooms: 2
- Full bathrooms: 2
- Main level bathrooms: 1
- Main level bedrooms: 3
Bedroom
- Description: Large double(+) closets.,Flooring: Wood
- Level: First
- Dimensions: 14 x 10
Bedroom
- Description: Flooring: Carpet
- Features: Cedar Closet(s)
- Level: First
- Dimensions: 13 x 9
Bedroom
- Description: Flooring: Carpet
- Level: First
- Dimensions: 14 x 9
Bathroom
- Level: Lower
Bathroom
- Description: Flooring: Linoleum
- Features: Laminate Counters
- Level: First
- Dimensions: 11 x 6
Eat in kitchen
- Description: Flooring: Linoleum
- Features: Built-in Features, Chandelier, Laminate Counters
- Level: First
Family room
- Description: Fireplace with dual fans. Large brick mantle.,Flooring: Carpet
- Features: Built-in Features, Fireplace, High Ceilings
- Level: First
- Dimensions: 21 x 21
Living room
- Description: Overlapping groove pine cladding. Wood stove. Big windows/ natural light.,Flooring: Carpet
- Features: Built-in Features, Fireplace
- Level: First
- Dimensions: 22 x 12
Recreation
- Description: Flooring: Tile
- Features: Bar
- Level: Lower
Heating
- Forced Air, Fireplace(s), Gas
Cooling
- Central Air
Appliances
- Included: Dryer, Microwave, Range, Refrigerator, Washer
- Laundry: In Basement
Features
- Built-in Features, Ceiling Fan(s), Eat-in Kitchen, High Ceilings, Laminate Counters, Bar
- Windows: Insulated Windows
- Basement: Common Basement,Full,Concrete,Partially Finished
- Number of fireplaces: 2
- Fireplace features: Blower Fan, Family Room, Raised Hearth, Wood Burning Stove, Wood Burning
Property
Parking
- Total spaces: 2
- Parking features: Driveway, Detached, Garage
- Garage spaces: 2
Features
- Levels: One
- Stories: 1
- Patio & porch: Deck, Patio, Porch
Lot
- Size: 6 Acres
Details
- Parcel number: 480250003000
- Special conditions: Estate
Construction
Type & style
- Home type: SingleFamily
- Architectural style: Ranch
- Property subtype: Single Family Residence
Materials
- Asphalt, Brick, Cedar, Vinyl Siding
- Foundation: Block
- Roof: Asphalt
Condition
- Year built: 1953
Details
- Warranty included: Yes
Utilities & green energy
- Sewer: Septic Tank
- Water: Public
Community & neighborhood
Security
- Security features: Smoke Detector(s)
Location
- Region: Ashtabula
Other
Other facts
- Listing terms: Cash,Conventional,FHA,VA Loan
Price history
| Date | Event | Price |
|---|---|---|
| 5/14/2025 | Pending sale | $244,900-4% |
Source: | ||
| 5/13/2025 | Sold | $255,000+4.1% |
Source: | ||
| 4/14/2025 | Contingent | $244,900 |
Source: | ||
| 4/10/2025 | Listed for sale | $244,900 |
Source: | ||
Public tax history
| Year | Property taxes | Tax assessment |
|---|---|---|
| 2024 | $2,274 -1.9% | $59,190 |
| 2023 | $2,317 +20.9% | $59,190 +33.5% |
| 2022 | $1,917 -1% | $44,350 |
Find assessor info on the county website
Neighborhood: 44004
Nearby schools
GreatSchools rating
- NAMichigan Primary SchoolGrades: PK-KDistance: 4 mi
- 5/10Lakeside Junior High SchoolGrades: 7-8Distance: 2.1 mi
- 2/10Lakeside High SchoolGrades: 9-12Distance: 2.1 mi
Schools provided by the listing agent
- District: Ashtabula Area CSD - 401
Source: MLS Now. This data may not be complete. We recommend contacting the local school district to confirm school assignments for this home.

Get pre-qualified for a loan
At Zillow Home Loans, we can pre-qualify you in as little as 5 minutes with no impact to your credit score.An equal housing lender. NMLS #10287.
