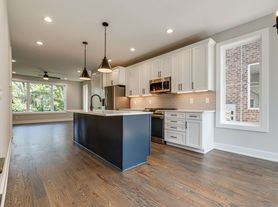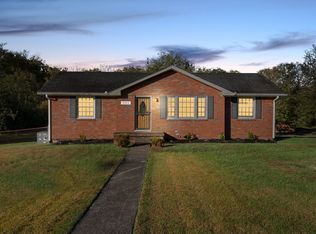Charming, Spacious, and Light-Filled East Nashville Gem! Walk to Local Favorites Like Grimey's New & Preloved Music, Ladybird Taco East, The Underdog, Crazy Gnome Brewery, and Kroger or Drive 10 Minutes or Less to Hotspots Like Mas Tacos, The Pharmacy, Butcher & Bee, Five Points Pizza, Cafe Roze, Schulman's, Vinyl Tap, Frothy Monkey, Shelby Park, and More. On a Quiet Dead-End Street! Lovely and Thoughtfully Designed, This 3 Bed, 2.5 Bath Home Offers 2,178 Sq Ft of Stylish Living in the Heart of East Nashville. With an Open Floor Plan, Spacious Rooms, Finished Hardwoods, Recessed Lighting, and Abundant Windows Throughout, the Home Is Perfect for Everyday Comfort and Entertaining. The Expansive Kitchen Features Stainless Steel Appliances, a Large Island, Custom-Crafted Cabinets, and Craftsman Ceramic Tile, All Flowing Seamlessly Into the Bright Living and Dining Areas. Upstairs, the Oversized Primary Suite Features Double Vanities, Dual Fixtures Above Each Mirror, a Large Soaking Tub, Separate Tile Walk-In Shower, and a Massive Premium Walk-In Closet. Two Additional Bedrooms, a Full Laundry/Utility Room, and a Large Unfinished Walk-In Attic Provide Flexibility, Including Storage and/or Expansion Potential for a 4th Bedroom. Enjoy Outdoor Living on the Covered Front Porch with Ceiling Fan or Relax on the Private Back Deck Overlooking a Tree-Lined Yard. Additional Highlights Include Concrete Parking Pad, Extra Storage, and Energy-Efficient Upgrades Like Dual-Zone HVAC and Energy Star Appliances. Tucked Into a Quiet Cul-de-Sac with No HOA, This Home Offers Unbeatable East Nashville Living Just Minutes from Parks, Shopping, Dining, and Downtown Nashville.
12 month lease, discount available for 18 month lease. Tenants responsible for utilities, no smoking.
House for rent
$2,900/mo
3210 Anderson Pl, Nashville, TN 37216
3beds
2,178sqft
Price may not include required fees and charges.
Single family residence
Available now
No pets
Central air
In unit laundry
Off street parking
Heat pump
What's special
Finished hardwoodsLarge islandTree-lined yardCovered front porchCustom-crafted cabinetsOpen floor planStainless steel appliances
- 3 days |
- -- |
- -- |
Travel times
Looking to buy when your lease ends?
Consider a first-time homebuyer savings account designed to grow your down payment with up to a 6% match & a competitive APY.
Facts & features
Interior
Bedrooms & bathrooms
- Bedrooms: 3
- Bathrooms: 2
- Full bathrooms: 2
Heating
- Heat Pump
Cooling
- Central Air
Appliances
- Included: Dishwasher, Dryer, Freezer, Microwave, Oven, Refrigerator, Washer
- Laundry: In Unit
Features
- Walk In Closet
- Flooring: Hardwood, Tile
Interior area
- Total interior livable area: 2,178 sqft
Property
Parking
- Parking features: Off Street
- Details: Contact manager
Features
- Exterior features: Bicycle storage, Walk In Closet
Details
- Parcel number: 072061C00100CO
Construction
Type & style
- Home type: SingleFamily
- Property subtype: Single Family Residence
Community & HOA
Location
- Region: Nashville
Financial & listing details
- Lease term: 1 Year
Price history
| Date | Event | Price |
|---|---|---|
| 11/4/2025 | Listed for rent | $2,900+141.7%$1/sqft |
Source: Zillow Rentals | ||
| 11/4/2025 | Listing removed | $615,000$282/sqft |
Source: | ||
| 10/14/2025 | Listed for sale | $615,000$282/sqft |
Source: | ||
| 10/6/2025 | Listing removed | $615,000$282/sqft |
Source: | ||
| 10/1/2025 | Listing removed | $1,200$1/sqft |
Source: Zillow Rentals | ||

