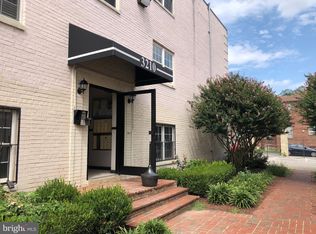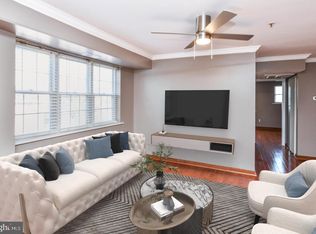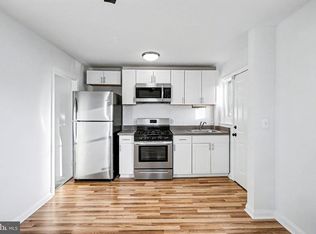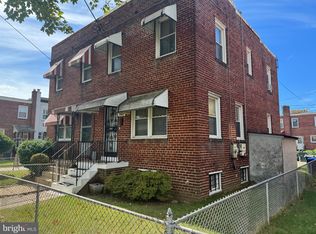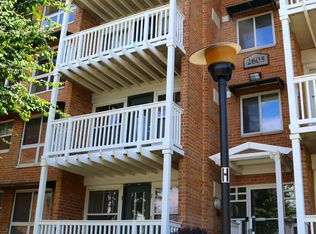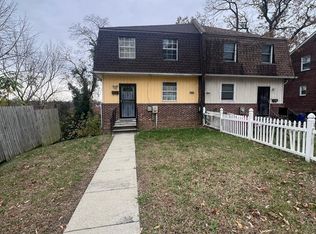3210 8th St SE APT 1, Washington, DC 20032
What's special
- 323 days |
- 165 |
- 11 |
Zillow last checked: 9 hours ago
Listing updated: April 10, 2025 at 05:32am
James Watts 703-638-2457,
Burke Property Management Incorporated
Facts & features
Interior
Bedrooms & bathrooms
- Bedrooms: 2
- Bathrooms: 2
- Full bathrooms: 2
- Main level bathrooms: 2
- Main level bedrooms: 2
Rooms
- Room types: Living Room, Primary Bedroom, Bedroom 2, Kitchen, Primary Bathroom
Primary bedroom
- Features: Flooring - HardWood, Crown Molding, Ceiling Fan(s)
- Level: Main
Bedroom 2
- Features: Flooring - HardWood, Ceiling Fan(s), Crown Molding
- Level: Main
Primary bathroom
- Features: Double Sink, Soaking Tub
- Level: Main
Kitchen
- Features: Flooring - HardWood, Granite Counters, Breakfast Bar, Kitchen - Gas Cooking, Lighting - Pendants
- Level: Main
Living room
- Features: Ceiling Fan(s), Flooring - HardWood, Crown Molding
- Level: Main
Heating
- Central, Natural Gas
Cooling
- Ceiling Fan(s), Central Air, Electric
Appliances
- Included: Cooktop, Dishwasher, Disposal, Dryer, Double Oven, Range Hood, Gas Water Heater
- Laundry: Has Laundry, Washer In Unit, Dryer In Unit, In Unit
Features
- Built-in Features, Ceiling Fan(s), Crown Molding, Open Floorplan, Kitchen - Gourmet, Soaking Tub, Bathroom - Stall Shower
- Flooring: Hardwood, Wood
- Has basement: No
- Has fireplace: No
Interior area
- Total structure area: 1,100
- Total interior livable area: 1,100 sqft
- Finished area above ground: 1,100
- Finished area below ground: 0
Property
Parking
- Total spaces: 1
- Parking features: Secured, Off Street
Accessibility
- Accessibility features: None
Features
- Levels: One
- Stories: 1
- Pool features: None
Lot
- Features: Unknown Soil Type
Details
- Additional structures: Above Grade, Below Grade
- Parcel number: 5956//2001
- Zoning: 8
- Special conditions: Standard
Construction
Type & style
- Home type: Condo
- Property subtype: Condominium
- Attached to another structure: Yes
Materials
- Brick
Condition
- Excellent
- New construction: No
- Year built: 1955
- Major remodel year: 2024
Utilities & green energy
- Sewer: Public Sewer
- Water: Public
Community & HOA
Community
- Security: Exterior Cameras, Monitored, Security Gate
- Subdivision: None Available
HOA
- Has HOA: No
- Amenities included: Common Grounds, Gated, Reserved/Assigned Parking
- Services included: Common Area Maintenance, Custodial Services Maintenance, Gas, Heat, Maintenance Grounds, Management, Reserve Funds, Road Maintenance, Security, Snow Removal, Trash, Water
- Condo and coop fee: $390 monthly
Location
- Region: Washington
Financial & listing details
- Price per square foot: $275/sqft
- Tax assessed value: $305,230
- Annual tax amount: $2,434
- Date on market: 2/3/2025
- Listing agreement: Exclusive Right To Sell
- Listing terms: Cash,Seller Financing
- Ownership: Condominium

James Watts
(703) 638-2457
By pressing Contact Agent, you agree that the real estate professional identified above may call/text you about your search, which may involve use of automated means and pre-recorded/artificial voices. You don't need to consent as a condition of buying any property, goods, or services. Message/data rates may apply. You also agree to our Terms of Use. Zillow does not endorse any real estate professionals. We may share information about your recent and future site activity with your agent to help them understand what you're looking for in a home.
Estimated market value
Not available
Estimated sales range
Not available
$2,326/mo
Price history
Price history
| Date | Event | Price |
|---|---|---|
| 2/3/2025 | Listed for sale | $302,800+6.2%$275/sqft |
Source: | ||
| 3/7/2006 | Sold | $285,000$259/sqft |
Source: Public Record Report a problem | ||
Public tax history
Public tax history
| Year | Property taxes | Tax assessment |
|---|---|---|
| 2025 | $2,461 +1.1% | $305,230 +1.2% |
| 2024 | $2,434 -17.1% | $301,570 -16.3% |
| 2023 | $2,937 +204.4% | $360,180 +22.3% |
Find assessor info on the county website
BuyAbility℠ payment
Climate risks
Neighborhood: Congress Heights
Nearby schools
GreatSchools rating
- 6/10King Elementary SchoolGrades: PK-5Distance: 0.2 mi
- 3/10Hart Middle SchoolGrades: 6-8Distance: 0.4 mi
- 2/10Ballou High SchoolGrades: 9-12Distance: 0.4 mi
Schools provided by the listing agent
- District: District Of Columbia Public Schools
Source: Bright MLS. This data may not be complete. We recommend contacting the local school district to confirm school assignments for this home.
- Loading
