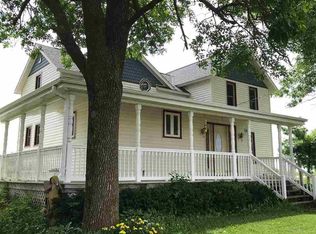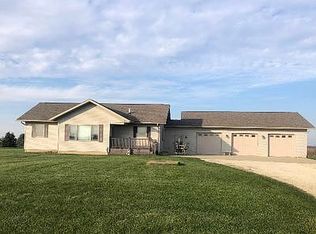This 6.26 Acre Site Is Welcoming With Many Trees And Out Buildings To Store Your "Toys", Camper/Motor Home. The Ranch Home Built In 1976 Features 2,112 Sq. Ft. On The Main Floor And The Unfinished Basement. Main Floor Includes 4 Bedrooms With A Master Suite, 2 1/2 Baths, Ample Closets, Large Entry, Bonus Room Makes A Great Office With High Speed Internet Available, Large Kitchen, Living Room, Sunroom With A Hot Tub. The Lower Level Also Has Stairs To The Garage. All Buildings Are Very Clean. The Machine Shed With Cement Floor Is 48 X 80. The Five Buildings Connected To Make A Barn Have Recently Been Covered In Steel With Lexan Windows. The Workshop Includes 220 Service, Air Compressor, Welder And Waste Oil Furnace. Income Potential From Renting Buildings For Storage Of Boats And Campers. There Have Been Inquiries For Renting The Pastures And Hay Ground.
This property is off market, which means it's not currently listed for sale or rent on Zillow. This may be different from what's available on other websites or public sources.

