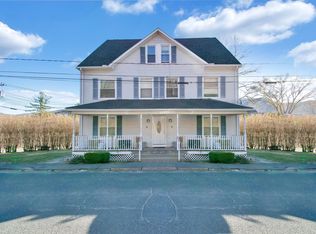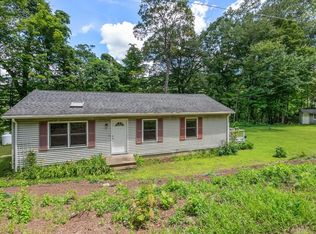Westfield State University just 10 minutes away! Great opportunity for investor, owner occupied, or extended family. Hard wired smoke detectors, Lead compliance letters for all units, all separate util. City water and sewer. Owner occupied for the past 26 years. Was originally built as a 2 family in 1900. It has been transformed into a totally updated oversized 3 family. The entire right side is a 3 floor, 7 room, 4 bed, 2 bath home. The left side is a 1 bed apartment on the first floor. Above that is a 3 bed, 2 bath, 2 story apartment. All apartments have washer and dryer hookups. The 2 units on the left side are vacant so easy to show. All apartments have a small deck outside their kitchen doors. All apartments have their own private entrances. This is a quiet rural setting with a view of the river and mountain. Mature peach tree in yard. Located in the village of Woronoco, a part of the town of Russell. Hilltown country living yet only a short 5 mile drive to downtown Westfield.
This property is off market, which means it's not currently listed for sale or rent on Zillow. This may be different from what's available on other websites or public sources.

