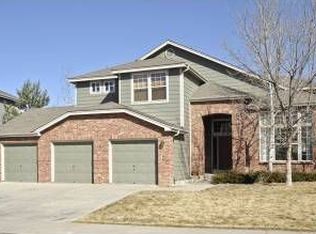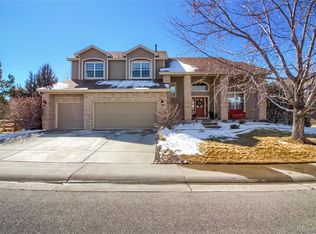Buy This Property on Auction.com.
This foreclosure property offered by Auction.com may sell below market value.
SAVE THIS PROPERTY NOW on Auction.com to receive alerts about auction dates and status changes.
Auction.com is the nation's largest online real estate auction marketplace with over half-a-million properties sold.
Auction
Street View

Est. $1,025,500
321 Winterthur Way, Highlands Ranch, CO 80129
4beds
4baths
4,127sqft
Single Family Residence
Built in 1998
8,712 Square Feet Lot
$1,025,500 Zestimate®
$--/sqft
$-- HOA
Overview
- 6 days |
- 343 |
- 7 |
Zillow last checked: 13 hours ago
Listed by:
Auction.com Customer Service,
Auction.com
Source: Auction.com 2
Facts & features
Interior
Bedrooms & bathrooms
- Bedrooms: 4
- Bathrooms: 4
Interior area
- Total structure area: 4,127
- Total interior livable area: 4,127 sqft
Property
Lot
- Size: 8,712 Square Feet
Details
- Parcel number: 222915205023
- Special conditions: Auction
Construction
Type & style
- Home type: SingleFamily
- Property subtype: Single Family Residence
Condition
- Year built: 1998
Community & HOA
Location
- Region: Highlands Ranch
Financial & listing details
- Tax assessed value: $1,056,597
- Annual tax amount: $6,810
- Date on market: 1/10/2026
- Lease term: Contact For Details
This listing is brought to you by Auction.com 2
View Auction DetailsEstimated market value
$1,025,500
$974,000 - $1.09M
$4,420/mo
Public tax history
Public tax history
| Year | Property taxes | Tax assessment |
|---|---|---|
| 2025 | $6,810 +0.2% | $66,040 -13% |
| 2024 | $6,798 +42.7% | $75,940 -1% |
| 2023 | $4,763 -3.9% | $76,680 +47.1% |
Find assessor info on the county website
Climate risks
Neighborhood: 80129
Nearby schools
GreatSchools rating
- 8/10Saddle Ranch Elementary SchoolGrades: PK-6Distance: 0.3 mi
- 6/10Ranch View Middle SchoolGrades: 7-8Distance: 1 mi
- 9/10Thunderridge High SchoolGrades: 9-12Distance: 0.9 mi
- Loading

