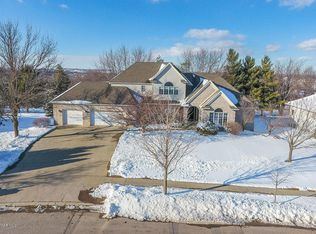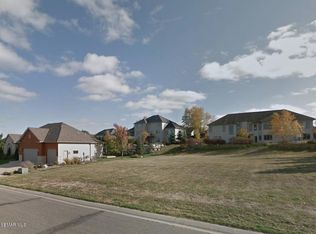Gorgeous, meticulously maintained 5 bed, 4 bath ranch! The main floor features spacious formal living and dining rooms, eat-in kitchen, plus master suite, laundry room and more. The large lot features plenty of privacy, mature trees, an upper level deck and a patio, great for entertaining! Fantastic location, just minutes from downtown and close to trails around Cascade Lake! Welcome to your new home! The main floor is filled with natural light, featuring large windows, and tall ceilings in the formal living and dining rooms plus crown molding in the dining room as well. The eat-in kitchen offers plenty of cabinet space and a center island and also provides access to the deck and gazebo. The master suite is your own private oasis with a spacious bedroom, large walk-in closet, private full bath with double vanity, step-in shower, and separate tub. The main floor also offers a 2nd bedroom with walk-in closet and walk-through access to a full bathroom, laundry room complete with sink and cabinets, and a 1/2 bathroom. The walkout basement is great for entertaining - huge family room with access to the patio and large backyard, a wet bar, built-in cabinets, and more! There are also 3 large bedrooms, each with plenty of closet space, and a full bathroom. A partially finished utility area makes an excellent bonus room with plenty of space for storage, crafts, exercise equipment, or any hobby! You will love the wonderful backyard - With just over 1/2 acre, this lot showcases mature trees, plenty of space, privacy, in-ground sprinkler system, and lovely landscaping. The garage has been plumbed for heat. Don't miss out on making this house your home!
This property is off market, which means it's not currently listed for sale or rent on Zillow. This may be different from what's available on other websites or public sources.

