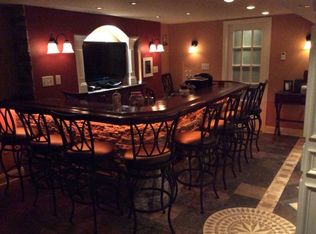Sold for $335,000
$335,000
321 Willow Rd, Hellertown, PA 18055
3beds
1,125sqft
Single Family Residence
Built in 1947
7,448.76 Square Feet Lot
$346,000 Zestimate®
$298/sqft
$2,155 Estimated rent
Home value
$346,000
$311,000 - $384,000
$2,155/mo
Zestimate® history
Loading...
Owner options
Explore your selling options
What's special
This 3-bedroom, 1.5-bathroom Cape Cod home is situated on a prime corner lot neighboring the prestigious Steel Club. The main level offers a functional layout with a living room, kitchen, dining area, and two bedrooms. The second story features a large, finished attic bedroom, providing a private and versatile space. A partially finished basement offers flexible space for a rec room or home office, while an attached one-car garage provides parking and storage. The property's key feature is its location. The generous corner lot provides a substantial yard with direct views of the Steel Club golf course. Located in Hellertown Borough, this home is moments from Main Street's shops, restaurants, and the Saucon Rail Trail. The location offers convenient access to major commuting routes to Bethlehem and Allentown. This is an excellent opportunity to own a well-positioned home in a sought-after location.
Zillow last checked: 8 hours ago
Listing updated: July 14, 2025 at 02:38pm
Listed by:
Vickie L. Landis 267-733-0777,
Keller Williams Realty Group
Bought with:
nonmember
NON MBR Office
Source: GLVR,MLS#: 759060 Originating MLS: Lehigh Valley MLS
Originating MLS: Lehigh Valley MLS
Facts & features
Interior
Bedrooms & bathrooms
- Bedrooms: 3
- Bathrooms: 2
- Full bathrooms: 1
- 1/2 bathrooms: 1
Primary bedroom
- Level: First
- Dimensions: 15.00 x 13.00
Bedroom
- Level: Second
- Dimensions: 25.00 x 14.00
Bedroom
- Level: First
- Dimensions: 12.00 x 10.00
Dining room
- Level: First
- Dimensions: 13.00 x 8.00
Other
- Level: First
- Dimensions: 9.00 x 6.00
Half bath
- Description: Utility Area
- Level: Lower
- Dimensions: 18.00 x 9.00
Kitchen
- Level: First
- Dimensions: 9.00 x 8.00
Living room
- Level: First
- Dimensions: 16.00 x 12.00
Other
- Description: Basement; Partial Finished
- Level: Lower
- Dimensions: 13.00 x 12.00
Other
- Description: Basement; Partial Finished
- Level: Lower
- Dimensions: 27.00 x 14.00
Heating
- Hot Water
Cooling
- Wall Unit(s)
Appliances
- Included: Gas Water Heater
Features
- Dining Area
- Basement: Partially Finished
Interior area
- Total interior livable area: 1,125 sqft
- Finished area above ground: 1,125
- Finished area below ground: 0
Property
Parking
- Total spaces: 1
- Parking features: Attached, Built In, Garage
- Attached garage spaces: 1
Features
- Stories: 1
Lot
- Size: 7,448 sqft
Details
- Parcel number: Q7SE4A13100715
- Zoning: R1
- Special conditions: None
Construction
Type & style
- Home type: SingleFamily
- Architectural style: Bungalow
- Property subtype: Single Family Residence
Materials
- Other
- Roof: Other
Condition
- Year built: 1947
Utilities & green energy
- Sewer: Public Sewer
- Water: Public
Community & neighborhood
Location
- Region: Hellertown
- Subdivision: Not in Development
Other
Other facts
- Listing terms: Cash,Conventional,FHA,VA Loan
- Ownership type: Fee Simple
Price history
| Date | Event | Price |
|---|---|---|
| 7/11/2025 | Sold | $335,000-4.3%$298/sqft |
Source: | ||
| 6/20/2025 | Pending sale | $350,000$311/sqft |
Source: | ||
| 6/13/2025 | Listed for sale | $350,000+112.1%$311/sqft |
Source: | ||
| 6/22/2017 | Sold | $165,000$147/sqft |
Source: Public Record Report a problem | ||
Public tax history
| Year | Property taxes | Tax assessment |
|---|---|---|
| 2025 | $4,367 +0.6% | $49,900 |
| 2024 | $4,339 | $49,900 |
| 2023 | $4,339 | $49,900 |
Find assessor info on the county website
Neighborhood: 18055
Nearby schools
GreatSchools rating
- 6/10Saucon Valley Middle SchoolGrades: 5-8Distance: 0.3 mi
- 9/10Saucon Valley Senior High SchoolGrades: 9-12Distance: 0.2 mi
- 6/10Saucon Valley El SchoolGrades: K-4Distance: 0.3 mi
Schools provided by the listing agent
- Elementary: Saucon Valley
- Middle: Saucon Valley
- High: Saucon Valley
- District: Saucon Valley
Source: GLVR. This data may not be complete. We recommend contacting the local school district to confirm school assignments for this home.
Get a cash offer in 3 minutes
Find out how much your home could sell for in as little as 3 minutes with a no-obligation cash offer.
Estimated market value$346,000
Get a cash offer in 3 minutes
Find out how much your home could sell for in as little as 3 minutes with a no-obligation cash offer.
Estimated market value
$346,000

