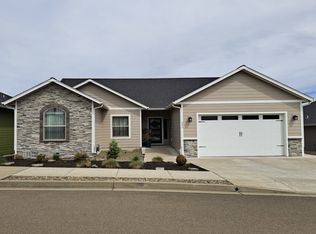Sold
$480,000
321 Wil Way, Winston, OR 97496
3beds
2,439sqft
Residential, Single Family Residence
Built in 2017
6,534 Square Feet Lot
$487,200 Zestimate®
$197/sqft
$2,473 Estimated rent
Home value
$487,200
$395,000 - $599,000
$2,473/mo
Zestimate® history
Loading...
Owner options
Explore your selling options
What's special
Welcome to this meticulously maintained, "like-new," custom-built 3-bedroom, 2-bath gem that perfectly blends country charm with modern convenience. Nestled in a serene setting, this home offers stunning views while being just minutes away from local treasures like Brosi’s Sugartree Farms, Abacela Winery, and The Wildlife Safari. With over 2,400 sq. ft. of thoughtfully designed living space, the expansive open-concept living and kitchen area is perfect for entertaining friends and family. Enjoy an abundance of natural light streaming through large windows, creating a warm and inviting atmosphere. The large primary suite includes a large en-suite bathroom with tiled shower, dual sinks, and 2 spacious walk-in closets. Step outside to your peaceful back deck, where you can unwind or tend to your garden. Plus, the newer 10x12 storage shed provides ample space for all your outdoor needs. Don’t miss out on this incredible opportunity—call today to schedule your personal tour!
Zillow last checked: 8 hours ago
Listing updated: December 13, 2024 at 07:44am
Listed by:
Anthony Beckham 541-236-2662,
Different Better Real Estate,
Sean Vincent 541-236-3276,
Different Better Real Estate
Bought with:
Jeremiah Perry, 201256727
The Neil Company Real Estate
Source: RMLS (OR),MLS#: 24572421
Facts & features
Interior
Bedrooms & bathrooms
- Bedrooms: 3
- Bathrooms: 2
- Full bathrooms: 2
- Main level bathrooms: 2
Primary bedroom
- Features: Bathroom, Ceiling Fan, Double Closet, Double Sinks, Walkin Closet, Walkin Shower, Wallto Wall Carpet
- Level: Main
Bedroom 2
- Features: Closet, Vaulted Ceiling, Wallto Wall Carpet
- Level: Main
Bedroom 3
- Features: Closet, Vaulted Ceiling, Wallto Wall Carpet
- Level: Main
Dining room
- Features: Engineered Hardwood
- Level: Main
Family room
- Features: Ceiling Fan, Exterior Entry, Sliding Doors, Engineered Hardwood, Vaulted Ceiling
- Level: Main
Kitchen
- Features: Dishwasher, Eat Bar, Gas Appliances, Island, Microwave, Pantry, Engineered Hardwood, Granite
- Level: Main
Living room
- Features: Exterior Entry, Engineered Hardwood, Vaulted Ceiling
- Level: Main
Heating
- Heat Pump
Cooling
- Heat Pump
Appliances
- Included: Dishwasher, Disposal, Gas Appliances, Microwave, Gas Water Heater
- Laundry: Laundry Room
Features
- Ceiling Fan(s), Granite, High Ceilings, Vaulted Ceiling(s), Sink, Closet, Eat Bar, Kitchen Island, Pantry, Bathroom, Double Closet, Double Vanity, Walk-In Closet(s), Walkin Shower
- Flooring: Engineered Hardwood, Tile, Wall to Wall Carpet
- Doors: Sliding Doors
- Windows: Double Pane Windows, Vinyl Frames
- Basement: Crawl Space
Interior area
- Total structure area: 2,439
- Total interior livable area: 2,439 sqft
Property
Parking
- Total spaces: 2
- Parking features: Driveway, Garage Door Opener, Attached
- Attached garage spaces: 2
- Has uncovered spaces: Yes
Accessibility
- Accessibility features: Minimal Steps, One Level, Accessibility
Features
- Levels: One
- Stories: 1
- Patio & porch: Deck, Porch
- Exterior features: Garden, Yard, Exterior Entry
- Has view: Yes
- View description: Valley
Lot
- Size: 6,534 sqft
- Features: Level, SqFt 5000 to 6999
Details
- Additional structures: ToolShed
- Parcel number: R129902
Construction
Type & style
- Home type: SingleFamily
- Architectural style: Custom Style
- Property subtype: Residential, Single Family Residence
Materials
- Lap Siding
- Foundation: Concrete Perimeter
- Roof: Composition
Condition
- Resale
- New construction: No
- Year built: 2017
Utilities & green energy
- Gas: Gas
- Sewer: Public Sewer
- Water: Public
- Utilities for property: Cable Connected, Satellite Internet Service
Community & neighborhood
Security
- Security features: None
Location
- Region: Winston
Other
Other facts
- Listing terms: Cash,Conventional,FHA,VA Loan
- Road surface type: Paved
Price history
| Date | Event | Price |
|---|---|---|
| 12/13/2024 | Sold | $480,000-3%$197/sqft |
Source: | ||
| 11/5/2024 | Pending sale | $495,000$203/sqft |
Source: | ||
| 10/31/2024 | Price change | $495,000-2.9%$203/sqft |
Source: | ||
| 10/7/2024 | Listed for sale | $510,000+3%$209/sqft |
Source: | ||
| 8/22/2022 | Sold | $495,000+1.2%$203/sqft |
Source: | ||
Public tax history
| Year | Property taxes | Tax assessment |
|---|---|---|
| 2024 | $6,224 +2.9% | $374,141 +3% |
| 2023 | $6,048 +3.1% | $363,244 +3% |
| 2022 | $5,868 +2.8% | $352,665 +3% |
Find assessor info on the county website
Neighborhood: 97496
Nearby schools
GreatSchools rating
- NABrockway Elementary SchoolGrades: PK-2Distance: 0.2 mi
- 4/10Winston Middle SchoolGrades: 6-8Distance: 1.8 mi
- 5/10Douglas High SchoolGrades: 9-12Distance: 0.8 mi
Schools provided by the listing agent
- Elementary: Brockway,Mcgovern
- Middle: Winston
- High: Douglas
Source: RMLS (OR). This data may not be complete. We recommend contacting the local school district to confirm school assignments for this home.

Get pre-qualified for a loan
At Zillow Home Loans, we can pre-qualify you in as little as 5 minutes with no impact to your credit score.An equal housing lender. NMLS #10287.
