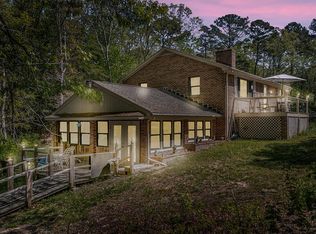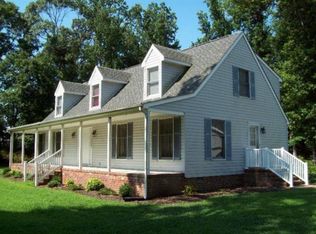Sold for $364,900 on 07/31/25
$364,900
321 Walnut Point Rd, Heathsville, VA 22473
3beds
2,583sqft
Single Family Residence
Built in 2010
0.75 Acres Lot
$369,400 Zestimate®
$141/sqft
$2,763 Estimated rent
Home value
$369,400
Estimated sales range
Not available
$2,763/mo
Zestimate® history
Loading...
Owner options
Explore your selling options
What's special
Located in scenic Northumberland County, this well-kept 3-bedroom, 2.5-bath home offers approx. 2,583 sq ft of thoughtfully designed living space, perfectly blending comfort, function, and room to grow. Enjoy an open-concept layout featuring a spacious kitchen with an island, seamlessly flowing into the family room with a fireplace and sliding glass doors that open to a wood deck—ideal for entertaining or relaxing outdoors. Ceiling fans throughout and central HVAC ensure year-round comfort. The primary suite is a true retreat with a walk-in closet, en suite bath, and an adjoining bonus room that can serve as a private office, nursery, or separate living space. Two additional bedrooms and a full bath offer flexibility for family, guests, or hobbies. A convenient side entry leads to a laundry/mud room with half bath, making daily routines a breeze. Additional features include a pull-down attic with expansion potential, concrete foundation, and a security alarm system for peace of mind. Well-suited for families, professionals, retirees, or anyone seeking quality space at a great value, this home is a must-see opportunity in a peaceful and desirable location. Home is being sold as-is, where-is.
Zillow last checked: 8 hours ago
Listing updated: July 31, 2025 at 04:53pm
Listed by:
Donna Jones 804-250-2106,
Warsaw Realty
Bought with:
Tykia Gray, 0225267533
Coldwell Banker Elite
Source: Bright MLS,MLS#: VANV2001536
Facts & features
Interior
Bedrooms & bathrooms
- Bedrooms: 3
- Bathrooms: 3
- Full bathrooms: 2
- 1/2 bathrooms: 1
- Main level bathrooms: 3
- Main level bedrooms: 3
Heating
- Central, Heat Pump, Natural Gas, Electric
Cooling
- Central Air, Electric
Appliances
- Included: Dishwasher, Oven/Range - Electric, Refrigerator, Electric Water Heater
Features
- Has basement: No
- Has fireplace: No
Interior area
- Total structure area: 2,583
- Total interior livable area: 2,583 sqft
- Finished area above ground: 2,583
Property
Parking
- Parking features: Driveway
- Has uncovered spaces: Yes
Accessibility
- Accessibility features: None
Features
- Levels: One
- Stories: 1
- Pool features: None
Lot
- Size: 0.75 Acres
Details
- Additional structures: Above Grade
- Parcel number: 171026D
- Zoning: R
- Special conditions: Standard
Construction
Type & style
- Home type: SingleFamily
- Property subtype: Single Family Residence
Materials
- Aluminum Siding, Vinyl Siding
- Foundation: Crawl Space, Concrete Perimeter
Condition
- New construction: No
- Year built: 2010
Utilities & green energy
- Sewer: Approved System
- Water: Well
Community & neighborhood
Location
- Region: Heathsville
- Subdivision: (none)
Other
Other facts
- Listing agreement: Exclusive Right To Sell
- Ownership: Fee Simple
Price history
| Date | Event | Price |
|---|---|---|
| 7/31/2025 | Sold | $364,900$141/sqft |
Source: | ||
| 6/23/2025 | Pending sale | $364,900$141/sqft |
Source: | ||
| 4/15/2025 | Listed for sale | $364,900$141/sqft |
Source: | ||
Public tax history
| Year | Property taxes | Tax assessment |
|---|---|---|
| 2025 | $1,472 +12.1% | $198,900 |
| 2024 | $1,313 +8.2% | $198,900 |
| 2023 | $1,213 | $198,900 |
Find assessor info on the county website
Neighborhood: 22473
Nearby schools
GreatSchools rating
- 5/10Northumberland Elementary SchoolGrades: PK-5Distance: 1 mi
- 4/10Northumberland Middle SchoolGrades: 6-8Distance: 0.7 mi
- 6/10Northumberland High SchoolGrades: 9-12Distance: 0.8 mi
Schools provided by the listing agent
- District: Northumberland County Public Schools
Source: Bright MLS. This data may not be complete. We recommend contacting the local school district to confirm school assignments for this home.

Get pre-qualified for a loan
At Zillow Home Loans, we can pre-qualify you in as little as 5 minutes with no impact to your credit score.An equal housing lender. NMLS #10287.

