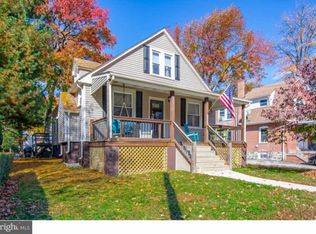First floor Unit. 1,000 interior square ft. Beautifully updated apartment in Aldan with driveway parking. Apartment has new flooring throughout. Large living room and office area with beautiful stone fire place and built ins. A dining room, kitchen with dishwasher, bathroom with tiled tub/shower, and 2 bedrooms with large closets. Included in rent is the unfinished basement for storage and laundry. Washer and dryer included! First floor apartment also includes the front yard, updated cedar front porch, side deck, large backyard, and patio area with garden! More photos to be added soon. In process of fresh paint application! No pets. No smoking in unit. utilities are 200 a month. Includes washer and dryer usage. Plenty of storage in basement!
This property is off market, which means it's not currently listed for sale or rent on Zillow. This may be different from what's available on other websites or public sources.

