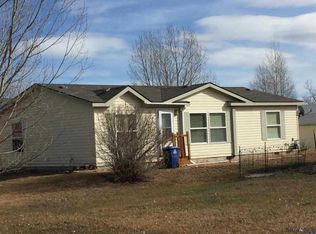This is a great four bedroom house on a large lot. Close to grocery shopping, schools, parks and trails. Park the car and enjoy a nice easy stroll along the trail system or to pick up last minute dinner items. It's all close to you in this large affordable home. Call Shawn for a tour. It's the best move you can make.
This property is off market, which means it's not currently listed for sale or rent on Zillow. This may be different from what's available on other websites or public sources.
