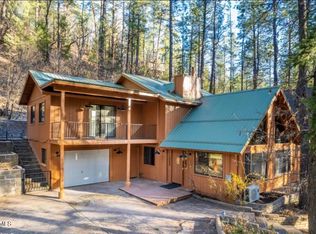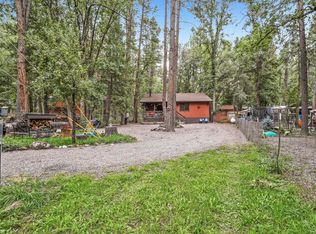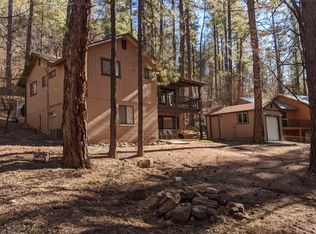Custom 2-story log sided cabin with floor to ceiling glass; 0.39 Acres; Knotty pine interior, walls and ceilings; gas fireplace; Large Bedroom on main floor; open loft bedroom with reading nook, 3/4 bath, and private deck; Wrap around deck on lower level. Private wooded back yard; 2-car garage.
This property is off market, which means it's not currently listed for sale or rent on Zillow. This may be different from what's available on other websites or public sources.


