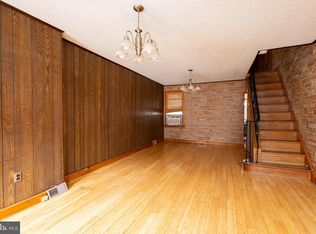Available May 1st, 2025. UNIT 2 - 2 Bedrooms & 1 bath W/ LARGE DECK off the living room. Perfect for entertaining in and outdoors. Bedrooms are perfect for a couple, roommates, or a work-from-home scenario. Featuring a flexible floor plan, high ceilings, large windows allowing an abundant amount of natural light (PLANTS WILL THRIVE!), an open contemporary feel, hardwood floors throughout the unit & recessed lighting, the unit contains a W/D hook up as well as kitchens with home to shaker-style cabinetry, subway tile, quartz countertops, and stainless-steel appliances. In addition, each bedroom contains an ample amount of closet space. In a GREAT location for commuters, a short walk to the Berks stop on the El Train. Walking distance to a full supermarket, breweries such as HUMAN ROBOT/POE'S SANDWICH SHOP, and PUNCH BUGGY BREWING. The amazing SOR YNEZ Mexican restaurant is around the corner. And all the hits in Fishtown are just a few minutes away. Take advantage of the bike lanes to get you across town down American St and into Northern Liberties in minutes. And stop worrying about parking in Fishtown. Street parking is alive and well here. Pet Deposits are variable depending on type and size. $50 monthly flat fee for water/sewer. Price reflects a $2000 rent credit on a 14-month lease. THE BALCONY PHOTO IS FROM THE 3RD. UNITS ARE IDENTICAL BUT 2ND FLOOR BALCONY IS COVERED.
Townhouse for rent
$1,800/mo
321 W Berks St #2, Philadelphia, PA 19122
2beds
1,000sqft
Price is base rent and doesn't include required fees.
Townhouse
Available now
Cats, dogs OK
Central air, electric
Dryer in unit laundry
On street parking
Natural gas, forced air
What's special
Quartz countertopsOpen contemporary feelFlexible floor planHigh ceilingsRecessed lightingSubway tileStainless-steel appliances
- 118 days
- on Zillow |
- -- |
- -- |
Travel times
Facts & features
Interior
Bedrooms & bathrooms
- Bedrooms: 2
- Bathrooms: 1
- Full bathrooms: 1
Heating
- Natural Gas, Forced Air
Cooling
- Central Air, Electric
Appliances
- Laundry: Dryer In Unit, In Unit, Washer In Unit
Features
- Dry Wall
Interior area
- Total interior livable area: 1,000 sqft
Property
Parking
- Parking features: On Street
- Details: Contact manager
Features
- Exterior features: Contact manager
Construction
Type & style
- Home type: Townhouse
- Property subtype: Townhouse
Building
Management
- Pets allowed: Yes
Community & HOA
Location
- Region: Philadelphia
Financial & listing details
- Lease term: Contact For Details
Price history
| Date | Event | Price |
|---|---|---|
| 5/6/2025 | Price change | $1,800-4.3%$2/sqft |
Source: Bright MLS #PAPH2438420 | ||
| 3/18/2025 | Price change | $1,880-1.1%$2/sqft |
Source: Bright MLS #PAPH2438420 | ||
| 1/24/2025 | Listed for rent | $1,900+13.4%$2/sqft |
Source: Bright MLS #PAPH2438420 | ||
| 12/6/2023 | Listing removed | -- |
Source: Zillow Rentals | ||
| 11/15/2023 | Price change | $1,675-1.5%$2/sqft |
Source: Zillow Rentals | ||
![[object Object]](https://photos.zillowstatic.com/fp/8ce7148e63a9b7ede1678347187a2785-p_i.jpg)
