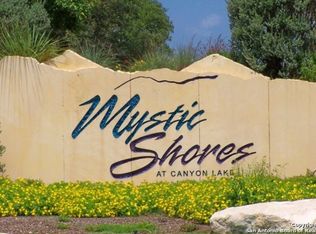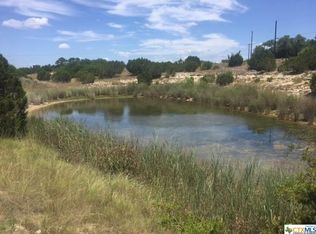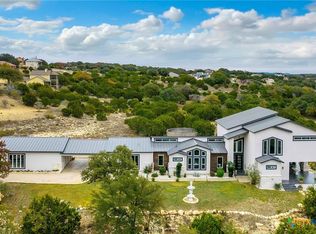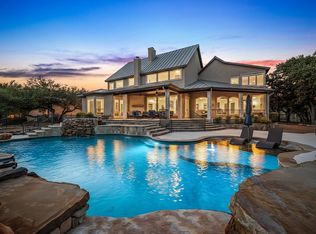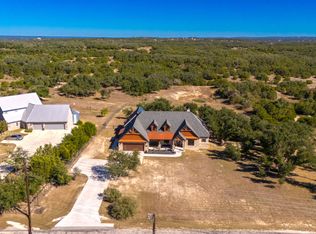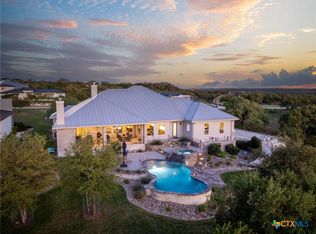Discover this exceptional Hill Country luxury home situated on 5 private acres in the highly desirable Mystic Shores community of Spring Branch, TX. Backing to a nature preserve, this property offers rare privacy, open Hill Country views, and acreage living just minutes from Canyon Lake.
This 5,173 sq ft custom home features 5 bedrooms, including two primary suites, 5 full bathrooms, and 1 half bath, ideal for multi-generational living, guests, or those seeking flexible space. The expansive floor plan includes two living areas, a downstairs living room with a fireplace, formal dining room, game room, and a private home office/study with built-in bookcases.
The large kitchen offers under-cabinet lighting, a butler’s pantry, upgraded appliances, and flows seamlessly to outdoor entertaining with a built-in grill, perfect for hosting and Hill Country evenings.
A major highlight is the 1,992 sq ft detached double garage, featuring a half bath, workshop, and private gym, making this property ideal for car enthusiasts, hobbyists, home businesses, or additional storage.
Additional features include: Fenced yard, Rain gutters, 220V electric vehicle charging, Water softener and whole-home water filtration. Large acreage lot, Luxury home with land, Hill Country estate property, Located in Mystic Shores, residents enjoy community amenities, scenic surroundings, and easy access to Canyon Lake, Spring Branch, San Antonio and Austin, making this an ideal option for buyers searching for a luxury home with acreage in Texas Hill Country.
Active
Price cut: $60K (1/6)
$1,750,000
321 Vista View Pl, Spring Branch, TX 78070
5beds
5,173sqft
Est.:
Single Family Residence
Built in 2023
4.92 Acres Lot
$1,674,300 Zestimate®
$338/sqft
$35/mo HOA
What's special
Open hill country viewsFenced yardLarge acreage lotFormal dining roomExpansive floor planGame roomScenic surroundings
- 286 days |
- 476 |
- 23 |
Zillow last checked: 8 hours ago
Listing updated: January 06, 2026 at 01:02pm
Listed by:
Heather Knox (951)533-6926,
eXp Realty LLC
Source: Central Texas MLS,MLS#: 577610 Originating MLS: Four Rivers Association of REALTORS
Originating MLS: Four Rivers Association of REALTORS
Tour with a local agent
Facts & features
Interior
Bedrooms & bathrooms
- Bedrooms: 5
- Bathrooms: 6
- Full bathrooms: 5
- 1/2 bathrooms: 1
Heating
- Has Heating (Unspecified Type)
Cooling
- 2 Units
Appliances
- Included: Dishwasher, Electric Cooktop, Disposal, Refrigerator, Some Electric Appliances, Built-In Oven
- Laundry: Laundry Room
Features
- Attic, Ceiling Fan(s), Double Vanity, Entrance Foyer, Game Room, High Ceilings, His and Hers Closets, Home Office, In-Law Floorplan, Primary Downstairs, Main Level Primary, Multiple Closets, Open Floorplan, Separate Shower, Upper Level Primary, Vaulted Ceiling(s), Walk-In Closet(s), Bedroom on Main Level, Breakfast Area, Eat-in Kitchen, Kitchen Island
- Flooring: Vinyl
- Attic: Floored
- Number of fireplaces: 1
- Fireplace features: Family Room
Interior area
- Total interior livable area: 5,173 sqft
Video & virtual tour
Property
Parking
- Total spaces: 4
- Parking features: Detached, Garage
- Garage spaces: 4
Accessibility
- Accessibility features: Accessible Approach with Ramp, Accessible Hallway(s), Wheelchair Access
Features
- Levels: One,Multi/Split
- Stories: 1
- Patio & porch: Covered, Porch
- Exterior features: Handicap Accessible, Porch, Private Yard, Storage
- Pool features: Community, None
- Fencing: Back Yard,Gate,Split Rail
- Has view: Yes
- View description: Lake
- Has water view: Yes
- Water view: Lake
- Body of water: Canyon Lake/U.S. Corp of Engineers
Lot
- Size: 4.92 Acres
Details
- Additional structures: Garage Apartment
- Parcel number: 147339
- Horses can be raised: Yes
Construction
Type & style
- Home type: SingleFamily
- Architectural style: Contemporary/Modern,Hill Country
- Property subtype: Single Family Residence
Materials
- Stucco
- Foundation: Slab
- Roof: Composition,Shingle
Condition
- Resale
- Year built: 2023
Utilities & green energy
- Sewer: Aerobic Septic
- Water: Public
- Utilities for property: Electricity Available, Trash Collection Public
Community & HOA
Community
- Features: Barbecue, Basketball Court, Boat Facilities, Clubhouse, Park, Sport Court(s), Storage Facilities, Tennis Court(s), Trails/Paths, Community Pool
- Security: Controlled Access
- Subdivision: Mystic Shores 20
HOA
- Has HOA: Yes
- HOA fee: $420 annually
- HOA name: Mystic Shores
Location
- Region: Spring Branch
Financial & listing details
- Price per square foot: $338/sqft
- Tax assessed value: $386,630
- Date on market: 4/23/2025
- Cumulative days on market: 287 days
- Listing agreement: Exclusive Right To Sell
- Listing terms: Cash,Conventional,FHA,VA Loan
- Electric utility on property: Yes
Estimated market value
$1,674,300
$1.59M - $1.76M
$5,180/mo
Price history
Price history
| Date | Event | Price |
|---|---|---|
| 1/6/2026 | Price change | $1,750,000-3.3%$338/sqft |
Source: | ||
| 8/17/2025 | Price change | $1,810,000-4.7%$350/sqft |
Source: | ||
| 6/30/2025 | Price change | $1,899,999-5%$367/sqft |
Source: | ||
| 5/12/2025 | Price change | $1,999,999-4.8%$387/sqft |
Source: | ||
| 4/3/2025 | Listed for sale | $2,100,000+775%$406/sqft |
Source: | ||
Public tax history
Public tax history
| Year | Property taxes | Tax assessment |
|---|---|---|
| 2025 | -- | $386,630 -49.5% |
| 2024 | $11,391 +288.5% | $765,640 +290% |
| 2023 | $2,932 -2.3% | $196,310 +10.5% |
Find assessor info on the county website
BuyAbility℠ payment
Est. payment
$10,883/mo
Principal & interest
$8543
Property taxes
$1692
Other costs
$648
Climate risks
Neighborhood: 78070
Nearby schools
GreatSchools rating
- 8/10Rebecca Creek Elementary SchoolGrades: PK-5Distance: 2.9 mi
- 8/10Mt Valley Middle SchoolGrades: 6-8Distance: 12.3 mi
- 6/10Canyon Lake High SchoolGrades: 9-12Distance: 6.2 mi
Schools provided by the listing agent
- Elementary: Rebecca Creek
- Middle: Mountain Valley Middle School
- High: Canyon Lake High School
- District: Comal ISD
Source: Central Texas MLS. This data may not be complete. We recommend contacting the local school district to confirm school assignments for this home.
- Loading
- Loading
