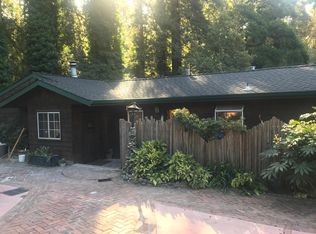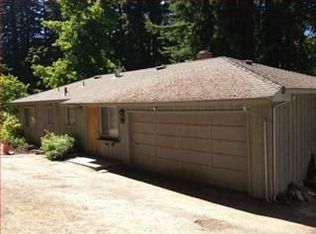Sold for $1,405,000 on 11/03/25
$1,405,000
321 Valencia Rd, Aptos, CA 95003
4beds
2,412sqft
Single Family Residence, Residential
Built in 1978
0.36 Acres Lot
$1,394,600 Zestimate®
$583/sqft
$5,187 Estimated rent
Home value
$1,394,600
$1.23M - $1.58M
$5,187/mo
Zestimate® history
Loading...
Owner options
Explore your selling options
What's special
Tucked away on a private shared road with friendly neighbors less than a mile from Aptos Village, this light-filled sanctuary balances coastal style, modern upgrades, and serene redwood surroundings. The 2,412 sq ft, 4-bedroom, 2-bath reverse floorplan design maximizes natural light with vaulted ceilings, tall windows, and seamless flow between the kitchen and living spaces. French doors open to an expansive west-facing deck with an outdoor shower, perfect for entertaining or unwinding at sunset. On the main floor, three bedrooms offer peaceful privacy - two with private decks. The spacious primary suite features a private balcony retreat surrounded by trees. A bonus upstairs room with its own deck offers flexibility as an office or guest space. Artistic upgrades and smart-home features abound: Central Heat/AC, Generac 22KW back-up generator, a new roof, BidetMate heated toilet, and the following smart-equipped devices: Nest systems, motorized shades, Kasa lighting, MinkaAire fans, KitchenAid gas range, Moen touchless faucet, LiftMaster/MyQ garage opener, BHyve irrigation. Just minutes to beaches, Cabrillo College, Nisene Marks Park, shopping, dining, and top schools, this property is a rare blend of privacy, convenience, and modern comfort.
Zillow last checked: January 10, 2026 at 07:24am
Listing updated: November 03, 2025 at 06:06am
Listed by:
Turiya Blanchette 02061949 831-345-1000,
Christie's International Real Estate Sereno 831-460-1100
Bought with:
Helen Landry, 01965547
Compass
Source: MLSListings Inc,MLS#: ML82018802
Facts & features
Interior
Bedrooms & bathrooms
- Bedrooms: 4
- Bathrooms: 2
- Full bathrooms: 2
Bedroom
- Features: InvertedFloorPlan, BedroomonGroundFloor2plus
Bathroom
- Features: FullonGroundFloor
Dining room
- Features: BreakfastBar, DiningArea, DiningFamilyCombo
Family room
- Features: KitchenFamilyRoomCombo
Kitchen
- Features: IslandwithSink
Heating
- Central Forced Air
Cooling
- Ceiling Fan(s), Central Air
Appliances
- Included: Dishwasher, Gas Oven/Range, Refrigerator
- Laundry: Inside
Features
- One Or More Skylights, Vaulted Ceiling(s)
- Flooring: Hardwood, Tile, Vinyl Linoleum
- Number of fireplaces: 1
- Fireplace features: Gas
Interior area
- Total structure area: 2,412
- Total interior livable area: 2,412 sqft
Property
Parking
- Total spaces: 2
- Parking features: Attached
- Attached garage spaces: 2
Features
- Stories: 2
- Patio & porch: Balcony/Patio, Deck, Enclosed
- Exterior features: Barbecue
- Has view: Yes
- View description: Forest/Woods
Lot
- Size: 0.36 Acres
Details
- Parcel number: 04108127000
- Zoning: R-1-10
- Special conditions: Standard
Construction
Type & style
- Home type: SingleFamily
- Property subtype: Single Family Residence, Residential
Materials
- Foundation: Concrete Perimeter, Pillar/Post/Pier
- Roof: Composition
Condition
- New construction: No
- Year built: 1978
Utilities & green energy
- Gas: PublicUtilities
- Utilities for property: Public Utilities
Community & neighborhood
Location
- Region: Aptos
Other
Other facts
- Listing agreement: ExclusiveRightToSell
Price history
| Date | Event | Price |
|---|---|---|
| 11/3/2025 | Sold | $1,405,000+0.7%$583/sqft |
Source: | ||
| 8/20/2021 | Sold | $1,395,000+87.2%$578/sqft |
Source: | ||
| 8/22/2014 | Sold | $745,000+0.8%$309/sqft |
Source: Public Record Report a problem | ||
| 12/5/2005 | Sold | $739,000+184.2%$306/sqft |
Source: Public Record Report a problem | ||
| 12/13/1995 | Sold | $260,000$108/sqft |
Source: Public Record Report a problem | ||
Public tax history
| Year | Property taxes | Tax assessment |
|---|---|---|
| 2025 | $17,147 +7.6% | $1,480,385 +2% |
| 2024 | $15,935 +1.5% | $1,451,358 +2% |
| 2023 | $15,694 +1.8% | $1,422,900 +2% |
Find assessor info on the county website
Neighborhood: 95003
Nearby schools
GreatSchools rating
- 8/10Valencia Elementary SchoolGrades: K-6Distance: 0.3 mi
- 6/10Aptos Junior High SchoolGrades: 7-8Distance: 0.4 mi
- 9/10Aptos High SchoolGrades: 9-12Distance: 1.5 mi
Schools provided by the listing agent
- District: PajaroValleyUnified
Source: MLSListings Inc. This data may not be complete. We recommend contacting the local school district to confirm school assignments for this home.

Get pre-qualified for a loan
At Zillow Home Loans, we can pre-qualify you in as little as 5 minutes with no impact to your credit score.An equal housing lender. NMLS #10287.
Sell for more on Zillow
Get a free Zillow Showcase℠ listing and you could sell for .
$1,394,600
2% more+ $27,892
With Zillow Showcase(estimated)
$1,422,492
