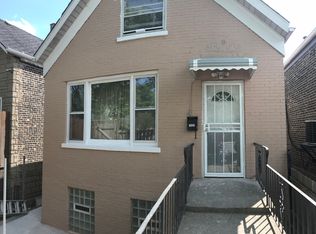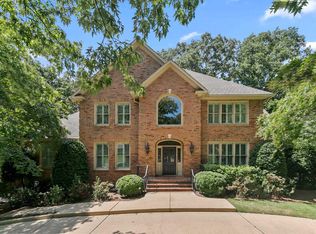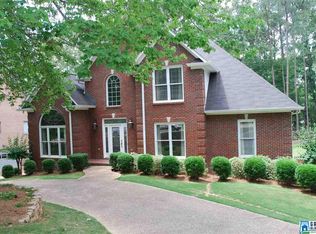HUGE 4 sided brick home in Hoover!! This home has fresh paint throughout with NEW carpet upstairs! The gleaming hardwoods on the main level are recently refinished! The spacious kitchen offers BRAND NEW stainless steel oven, microwave and dishwasher, beautiful granite countertops with a large island and more!! Main level has separate formal dining/living rooms, large Family room with brick surround gas fireplace. Master Bedroom upstairs with tray ceiling has large bath with separate vanities, jetted garden tub and walk in shower with His and hers closets and updated cabinets!! THREE bedrooms upstairs with a large full bathroom with separate vanities. Unfinished daylight basement, stubbed and ready for expansion!! LARGE, NEW open deck overlooking the beautifully landscaped fenced backyard complete with a gazebo and pond with waterfall feature!!! This yard is perfect for entertaining with family or friends! This is a MUST see in a GREAT location!!!
This property is off market, which means it's not currently listed for sale or rent on Zillow. This may be different from what's available on other websites or public sources.


