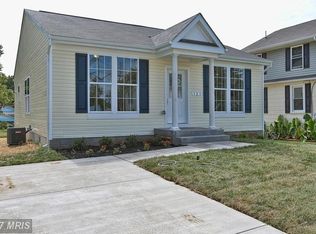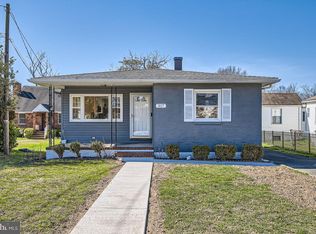Sold for $399,777
$399,777
321 Townsend Rd, Baltimore, MD 21221
4beds
2,136sqft
Single Family Residence
Built in 1924
10,000 Square Feet Lot
$-- Zestimate®
$187/sqft
$2,625 Estimated rent
Home value
Not available
Estimated sales range
Not available
$2,625/mo
Zestimate® history
Loading...
Owner options
Explore your selling options
What's special
Stunning, freshly updated & rehabbed CUSTOM ESSEX home in Back River Highlands! Where in Essex can you find more than 2000 finished square feet, with such a beautiful and massive primary suite??? Don't miss this 4 Bedroom, 2 Bath, Craftsman style Colonial Home With Spacious Open Floor Plan! Be proud to arrive home each day to the stylish, full width porch front home, with the included wicker, porch bench swing for those warm summer evenings. Enter into the light filled foyer and immediately imagine holiday entertaining in your open-floor-plan Living Room & Dining Room, with the COMPLETELY UPDATED GOURMET Kitchen with all new Stainless Steel Appliances! Enjoy holiday buffets on the huge peninsula that is perfectly situated for entertaining! Then take in the HUGE, NEW, TWO TIER DECK that runs across the back on this home! Southern facing, this grand exterior living space offers 10' x 16' on the upper deck, and 20' x 24' on the lower deck. These wood and aluminum baluster decks overlook the deep, treed rear yard that is partially fenced, and graced with a large, mature Crepe Myrtle tree. There are lots of luxury touches included, such as Laminate Style Hardwood Floors Throughout the Main Level, multiple recessed lights, stylish new black, farm style lighting, Designer Kitchen shaker cabinets, Quartz Countertops, all new paint & carpet, as well as all new Stainless Steel Appliances. Envision having your morning coffee overlooking this expansive rear open yard! Descend to the lower level, and gather in the big family room for family time, TV or games, before heading upstairs to truly relax. Luxuriate in your new, spacious, 2nd floor Primary Bedroom suite. Take a look at the large walk in closet. Delight in the ALL NEW, stylish, Designer, tile spa like bath, with rain shower head, and dual sinks with custom marble tops. The main floor of the home includes a three spacious bedrooms flooded with natural light. Even more, this home possesses a ceramic tile hall bath with designer finishes, and a large single sink! The home is located in a serene Essex location, ALL FOR UNDER $400,000! COME VISIT TODAY, AND MAKE IT YOUR NEW HOME!
Zillow last checked: 8 hours ago
Listing updated: February 23, 2024 at 07:03am
Listed by:
Tom Kane 410-236-2582,
AB & Co Realtors, Inc.,
Listing Team: The Balcerzak Group, Co-Listing Team: The Balcerzak Group,Co-Listing Agent: Thomas Joseph Kane 410-842-5511,
AB & Co Realtors, Inc.
Bought with:
Keji Ogunleye, 585947
Taylor Properties
Source: Bright MLS,MLS#: MDBC2084976
Facts & features
Interior
Bedrooms & bathrooms
- Bedrooms: 4
- Bathrooms: 2
- Full bathrooms: 2
- Main level bathrooms: 1
- Main level bedrooms: 3
Basement
- Area: 886
Heating
- Forced Air, Natural Gas
Cooling
- Central Air, Electric
Appliances
- Included: Microwave, Dishwasher, Disposal, Dryer, Energy Efficient Appliances, Exhaust Fan, Ice Maker, Self Cleaning Oven, Oven, Oven/Range - Gas, Range Hood, Refrigerator, Stainless Steel Appliance(s), Washer, Water Heater, Gas Water Heater
- Laundry: In Basement
Features
- Bar, Ceiling Fan(s), Combination Dining/Living, Combination Kitchen/Dining, Dining Area, Entry Level Bedroom, Open Floorplan, Kitchen - Country, Kitchen - Gourmet, Pantry, Primary Bath(s), Recessed Lighting, Bathroom - Stall Shower, Upgraded Countertops, Bathroom - Tub Shower, Walk-In Closet(s), Dry Wall, Plaster Walls
- Flooring: Carpet, Ceramic Tile, Engineered Wood, Wood
- Doors: Sliding Glass, Six Panel
- Windows: Double Hung, Double Pane Windows, Energy Efficient, Casement, Low Emissivity Windows, Replacement, Screens, Vinyl Clad, Window Treatments
- Basement: Partial,Connecting Stairway,Improved,Exterior Entry,Partially Finished,Rear Entrance,Walk-Out Access
- Has fireplace: No
Interior area
- Total structure area: 2,622
- Total interior livable area: 2,136 sqft
- Finished area above ground: 1,736
- Finished area below ground: 400
Property
Parking
- Parking features: Free, Public, Unassigned, On Street
- Has uncovered spaces: Yes
Accessibility
- Accessibility features: None
Features
- Levels: Three
- Stories: 3
- Patio & porch: Deck, Porch
- Exterior features: Lighting
- Pool features: None
- Fencing: Partial,Wood
- Has view: Yes
- View description: Garden, Scenic Vista, Trees/Woods
- Frontage length: Road Frontage: 50
Lot
- Size: 10,000 sqft
- Dimensions: 50' x 200'
- Features: Cleared, Front Yard, Level, Wooded, Private, Premium, Rear Yard, Suburban
Details
- Additional structures: Above Grade, Below Grade
- Parcel number: 04152500012445
- Zoning: RESIDENTIAL
- Zoning description: DR5.5
- Special conditions: Standard
Construction
Type & style
- Home type: SingleFamily
- Architectural style: Craftsman
- Property subtype: Single Family Residence
Materials
- Vinyl Siding, Shingle Siding, Combination, Block, Masonry
- Foundation: Permanent
- Roof: Architectural Shingle,Asphalt
Condition
- Excellent
- New construction: No
- Year built: 1924
- Major remodel year: 2023
Utilities & green energy
- Electric: 100 Amp Service
- Sewer: Public Sewer
- Water: Public
- Utilities for property: Cable Available, Electricity Available, Natural Gas Available, Phone Available, Sewer Available, Water Available, Fiber Optic, Cable
Community & neighborhood
Location
- Region: Baltimore
- Subdivision: Back River Highlands
Other
Other facts
- Listing agreement: Exclusive Right To Sell
- Listing terms: Cash,Conventional,FHA,VA Loan
- Ownership: Fee Simple
- Road surface type: Black Top
Price history
| Date | Event | Price |
|---|---|---|
| 2/23/2024 | Sold | $399,777$187/sqft |
Source: | ||
| 1/19/2024 | Contingent | $399,777$187/sqft |
Source: | ||
| 12/24/2023 | Price change | $399,777-0.1%$187/sqft |
Source: | ||
| 12/15/2023 | Listed for sale | $399,977+56.9%$187/sqft |
Source: | ||
| 4/30/2015 | Sold | $255,000$119/sqft |
Source: Agent Provided Report a problem | ||
Public tax history
| Year | Property taxes | Tax assessment |
|---|---|---|
| 2017 | $939 -62.6% | $77,500 |
| 2016 | $2,513 | $77,500 |
| 2015 | $2,513 | $77,500 -44.5% |
Find assessor info on the county website
Neighborhood: 21221
Nearby schools
GreatSchools rating
- 4/10Essex Elementary SchoolGrades: PK-5Distance: 0.3 mi
- 2/10Stemmers Run Middle SchoolGrades: 6-8Distance: 1.5 mi
- 2/10Kenwood High SchoolGrades: 9-12Distance: 1.4 mi
Schools provided by the listing agent
- District: Baltimore County Public Schools
Source: Bright MLS. This data may not be complete. We recommend contacting the local school district to confirm school assignments for this home.
Get pre-qualified for a loan
At Zillow Home Loans, we can pre-qualify you in as little as 5 minutes with no impact to your credit score.An equal housing lender. NMLS #10287.

