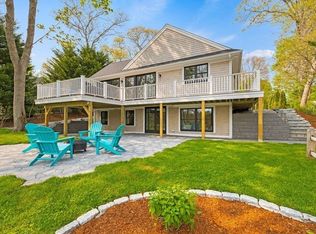Sold for $1,800,000 on 09/21/23
$1,800,000
321 Tower Hill Road, Osterville, MA 02655
4beds
2,132sqft
Single Family Residence
Built in 1960
0.37 Acres Lot
$1,837,800 Zestimate®
$844/sqft
$3,606 Estimated rent
Home value
$1,837,800
$1.69M - $2.00M
$3,606/mo
Zestimate® history
Loading...
Owner options
Explore your selling options
What's special
Introducing the epitome of easy living in Osterville Village: a meticulous NEW CONSTRUCTION pond-front property that offers a harmonious blend of luxury and serenity. This exceptional property has undergone a total transformation, leaving no detail overlooked. The result is a sanctuary of elegance and comfort, perfectly situated in the highly sought-after Osterville Village. Upon entering, you are greeted by an open floor plan that effortlessly connects the living spaces, allowing for entertaining and relaxation. The expansive windows not only flood the interior with natural light but frame captivating views of the tranquil pond, seamlessly integrating the beauty of nature into the interior. The main floor has been thoughtfully designed to offer one floor living with a bonus of the bright and sunny walk out lower level including a second kitchenette and direct access to the newly landscaped backyard and patio. This is a must see property!
Zillow last checked: 8 hours ago
Listing updated: August 31, 2024 at 09:54pm
Listed by:
W&W Boston/Cape Cod Connection Erica.Kuenzel@Compass.com,
Compass Massachusetts, LLC
Bought with:
John dePreaux, 9575287
Compass Massachusetts, LLC
Source: CCIMLS,MLS#: 22301726
Facts & features
Interior
Bedrooms & bathrooms
- Bedrooms: 4
- Bathrooms: 3
- Full bathrooms: 3
Primary bedroom
- Description: Flooring: Wood
- Features: Walk-In Closet(s), Recessed Lighting
- Level: First
Bedroom 2
- Description: Flooring: Wood
- Features: Bedroom 2, Recessed Lighting, Closet
- Level: First
Bedroom 3
- Features: Bedroom 3, Closet
- Level: Basement
Bedroom 4
- Features: Bedroom 4, Closet
- Level: Basement
Primary bathroom
- Features: Private Full Bath
Dining room
- Description: Flooring: Wood,Door(s): Sliding
- Features: Recessed Lighting
- Level: First
Kitchen
- Description: Countertop(s): Quartz,Flooring: Wood
- Features: Built-in Features, Upgraded Cabinets, View, Recessed Lighting, Pantry, Kitchen, Kitchen Island
- Level: First
Living room
- Description: Flooring: Wood,Door(s): Sliding
- Features: Closet, Recessed Lighting
- Level: First
Heating
- Forced Air
Cooling
- Central Air
Appliances
- Included: Dishwasher, Refrigerator, Washer, Microwave, Gas Water Heater
- Laundry: First Floor
Features
- Recessed Lighting, Pantry
- Flooring: Laminate, Wood
- Doors: Sliding Doors
- Basement: Finished,Interior Entry,Full
- Number of fireplaces: 1
Interior area
- Total structure area: 2,132
- Total interior livable area: 2,132 sqft
Property
Parking
- Total spaces: 4
- Parking features: Open
- Has uncovered spaces: Yes
Features
- Stories: 1
- Exterior features: Private Yard, Underground Sprinkler
- Has view: Yes
- Has water view: Yes
- Water view: Lake/Pond
- Waterfront features: Lake/Pond, Salt, Ocean Front, Pond
- Body of water: Sam Pond
Lot
- Size: 0.37 Acres
- Features: Bike Path, School, Shopping, Public Tennis, Medical Facility, Marina, In Town Location, House of Worship, Near Golf Course, Conservation Area, South of Route 28
Details
- Parcel number: 118098
- Zoning: RC
- Special conditions: None
Construction
Type & style
- Home type: SingleFamily
- Property subtype: Single Family Residence
Materials
- Shingle Siding
- Foundation: Concrete Perimeter, Poured
- Roof: Asphalt
Condition
- Updated/Remodeled, Actual
- New construction: No
- Year built: 1960
- Major remodel year: 2023
Utilities & green energy
- Sewer: Septic Tank
Community & neighborhood
Location
- Region: Osterville
Other
Other facts
- Listing terms: Conventional
- Road surface type: Paved
Price history
| Date | Event | Price |
|---|---|---|
| 9/21/2023 | Sold | $1,800,000-5.2%$844/sqft |
Source: | ||
| 8/4/2023 | Pending sale | $1,899,000$891/sqft |
Source: | ||
| 8/4/2023 | Listed for sale | $1,899,000$891/sqft |
Source: | ||
| 7/27/2023 | Listing removed | $1,899,000$891/sqft |
Source: | ||
| 6/6/2023 | Price change | $1,899,000+1.3%$891/sqft |
Source: | ||
Public tax history
| Year | Property taxes | Tax assessment |
|---|---|---|
| 2025 | $11,743 +96.2% | $1,451,600 +89.4% |
| 2024 | $5,985 -11.2% | $766,300 -5.2% |
| 2023 | $6,740 +30.3% | $808,200 +50.6% |
Find assessor info on the county website
Neighborhood: Osterville
Nearby schools
GreatSchools rating
- 3/10Barnstable United Elementary SchoolGrades: 4-5Distance: 1.8 mi
- 4/10Barnstable High SchoolGrades: 8-12Distance: 3.6 mi
- 7/10West Villages Elementary SchoolGrades: K-3Distance: 1.9 mi
Schools provided by the listing agent
- District: Barnstable
Source: CCIMLS. This data may not be complete. We recommend contacting the local school district to confirm school assignments for this home.

Get pre-qualified for a loan
At Zillow Home Loans, we can pre-qualify you in as little as 5 minutes with no impact to your credit score.An equal housing lender. NMLS #10287.
Sell for more on Zillow
Get a free Zillow Showcase℠ listing and you could sell for .
$1,837,800
2% more+ $36,756
With Zillow Showcase(estimated)
$1,874,556