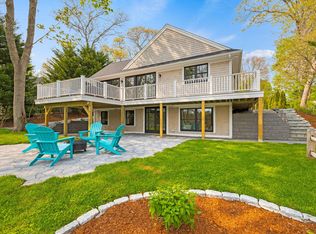Sold for $1,800,000 on 09/21/23
$1,800,000
321 Tower Hill Rd, Barnstable, MA 02630
4beds
2,132sqft
Single Family Residence
Built in 1960
0.37 Acres Lot
$1,242,200 Zestimate®
$844/sqft
$3,669 Estimated rent
Home value
$1,242,200
$1.11M - $1.40M
$3,669/mo
Zestimate® history
Loading...
Owner options
Explore your selling options
What's special
Introducing the epitome of easy living in Osterville Village: a meticulous NEW CONSTRUCTION pond-front property that offers a harmonious blend of luxury and serenity. This exceptional property has undergone a total transformation, leaving no detail overlooked. The result is a sanctuary of elegance and comfort, perfectly situated in the highly sought-after Osterville Village. Upon entering, you are greeted by an open floor plan that effortlessly connects the living spaces, allowing for entertaining and relaxation. The expansive windows not only flood the interior with natural light but frame captivating views of the tranquil pond, seamlessly integrating the beauty of nature into the interior. The main floor has been thoughtfully designed to offer one floor living with a bonus of the walk out lower level including a second kitchenette and direct access to the newly landscaped backyard and patio. This is a must see property!
Zillow last checked: 8 hours ago
Listing updated: September 21, 2023 at 01:11pm
Listed by:
Witter & Witter Boston / Cape Cod Connection 508-776-6636,
Compass 617-206-3333,
Erica Kuenzel 508-566-5377
Bought with:
John DePreaux
Compass
Source: MLS PIN,MLS#: 73108244
Facts & features
Interior
Bedrooms & bathrooms
- Bedrooms: 4
- Bathrooms: 3
- Full bathrooms: 3
Primary bedroom
- Features: Bathroom - Full, Walk-In Closet(s), Flooring - Hardwood, Crown Molding
- Level: First
Bedroom 2
- Features: Flooring - Hardwood, Crown Molding, Window Seat
- Level: First
Bedroom 3
- Features: Closet, Flooring - Laminate, Window Seat
- Level: Basement
Bedroom 4
- Features: Closet, Flooring - Laminate
- Level: Basement
Dining room
- Features: Flooring - Hardwood
- Level: First
Kitchen
- Features: Flooring - Hardwood, Pantry, Countertops - Upgraded, Kitchen Island, Cabinets - Upgraded, Deck - Exterior, Open Floorplan, Recessed Lighting, Crown Molding
- Level: First
Living room
- Features: Closet, Flooring - Hardwood, Deck - Exterior, Exterior Access, Open Floorplan, Recessed Lighting, Slider, Crown Molding
- Level: First
Heating
- Forced Air
Cooling
- Central Air
Appliances
- Laundry: First Floor
Features
- Recessed Lighting, Slider, Pantry, Countertops - Stone/Granite/Solid, Den, Kitchen
- Flooring: Wood, Wood Laminate, Laminate
- Basement: Full,Finished,Partially Finished,Walk-Out Access,Interior Entry
- Number of fireplaces: 1
- Fireplace features: Living Room
Interior area
- Total structure area: 2,132
- Total interior livable area: 2,132 sqft
Property
Parking
- Total spaces: 4
- Parking features: Driveway
- Uncovered spaces: 4
Features
- Patio & porch: Deck, Patio
- Exterior features: Deck, Patio, Rain Gutters, Professional Landscaping, Sprinkler System
- Has view: Yes
- View description: Scenic View(s)
- Waterfront features: Waterfront, Pond, Lake/Pond, 0 to 1/10 Mile To Beach, Beach Ownership(Public)
Lot
- Size: 0.37 Acres
Details
- Parcel number: 2232463
- Zoning: 101
Construction
Type & style
- Home type: SingleFamily
- Architectural style: Ranch
- Property subtype: Single Family Residence
Materials
- Foundation: Concrete Perimeter
- Roof: Shingle
Condition
- Year built: 1960
Utilities & green energy
- Electric: 200+ Amp Service
- Sewer: Private Sewer
- Water: Public
Community & neighborhood
Community
- Community features: Public Transportation, Shopping, Tennis Court(s), Park, Walk/Jog Trails, Stable(s), Golf, Medical Facility, Bike Path, Conservation Area, House of Worship, Marina, Private School, Public School
Location
- Region: Barnstable
Price history
| Date | Event | Price |
|---|---|---|
| 9/21/2023 | Sold | $1,800,000-5.2%$844/sqft |
Source: MLS PIN #73108244 Report a problem | ||
| 8/4/2023 | Contingent | $1,899,000$891/sqft |
Source: MLS PIN #73108244 Report a problem | ||
| 6/6/2023 | Price change | $1,899,000+1.3%$891/sqft |
Source: MLS PIN #73108244 Report a problem | ||
| 5/12/2023 | Listed for sale | $1,875,000+87.5%$879/sqft |
Source: MLS PIN #73108244 Report a problem | ||
| 5/31/2022 | Sold | $1,000,000-7.4%$469/sqft |
Source: MLS PIN #72964885 Report a problem | ||
Public tax history
Tax history is unavailable.
Neighborhood: Osterville
Nearby schools
GreatSchools rating
- 3/10Barnstable United Elementary SchoolGrades: 4-5Distance: 1.7 mi
- 4/10Barnstable High SchoolGrades: 8-12Distance: 3.6 mi
- 7/10West Villages Elementary SchoolGrades: K-3Distance: 1.9 mi

Get pre-qualified for a loan
At Zillow Home Loans, we can pre-qualify you in as little as 5 minutes with no impact to your credit score.An equal housing lender. NMLS #10287.
Sell for more on Zillow
Get a free Zillow Showcase℠ listing and you could sell for .
$1,242,200
2% more+ $24,844
With Zillow Showcase(estimated)
$1,267,044