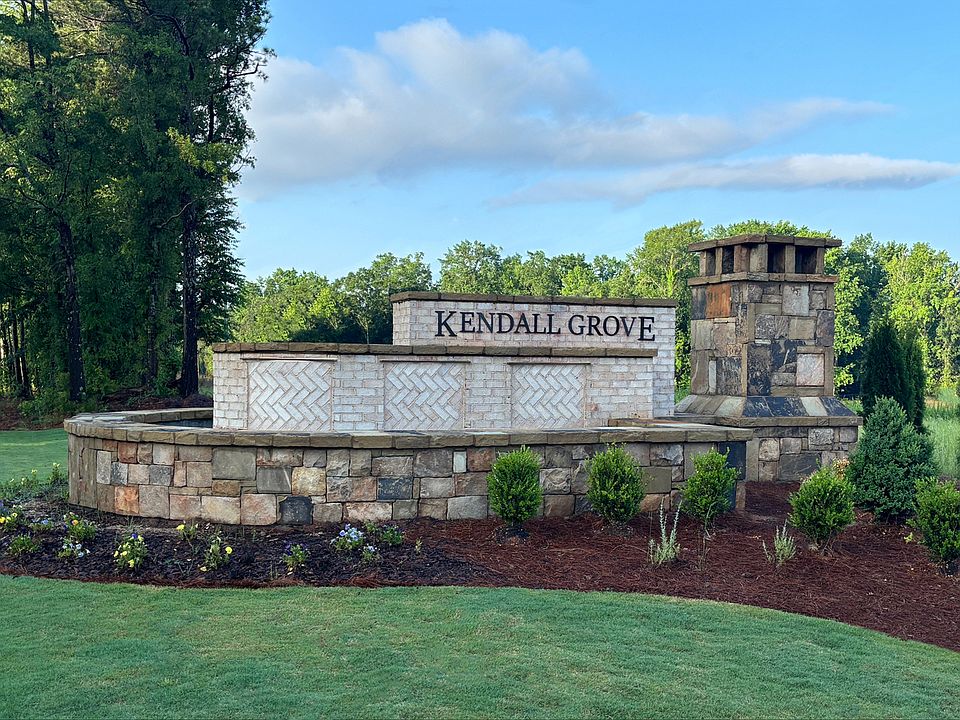From the front porch, you enter the home and are welcomed by a flex room and the stairs leading to the second floor. As you move through the main level, you'll pass the powder bath and access to the two-car garage before entering the open family room, kitchen, and dining area, with a patio just off the dining space. Upstairs, a spacious loft connects two additional bedrooms—each with a walk-in closet—a shared bath, and a laundry room. On the opposite side of the loft is the primary bedroom, featuring a walk-in closet and a primary bath.
New construction
$366,990
321 Torcello Blvd, McDonough, GA 30253
3beds
2,060sqft
Single Family Residence
Built in 2025
-- sqft lot
$367,200 Zestimate®
$178/sqft
$-- HOA
Under construction (available August 2025)
Currently being built and ready to move in soon. Reserve today by contacting the builder.
- 19 days
- on Zillow |
- 113 |
- 4 |
Zillow last checked: July 23, 2025 at 09:35am
Listing updated: July 23, 2025 at 09:35am
Listed by:
Starlight
Source: Starlight Homes
Travel times
Schedule tour
Select your preferred tour type — either in-person or real-time video tour — then discuss available options with the builder representative you're connected with.
Facts & features
Interior
Bedrooms & bathrooms
- Bedrooms: 3
- Bathrooms: 2
- Full bathrooms: 2
Heating
- Electric, Heat Pump
Cooling
- Central Air
Appliances
- Included: Dishwasher, Disposal, Microwave, Range
Interior area
- Total interior livable area: 2,060 sqft
Video & virtual tour
Property
Parking
- Total spaces: 2
- Parking features: Attached
- Attached garage spaces: 2
Features
- Levels: 2.0
- Stories: 2
Construction
Type & style
- Home type: SingleFamily
- Property subtype: Single Family Residence
Condition
- New Construction,Under Construction
- New construction: Yes
- Year built: 2025
Details
- Builder name: Starlight
Community & HOA
Community
- Subdivision: Kendall Grove
HOA
- Has HOA: Yes
Location
- Region: Mcdonough
Financial & listing details
- Price per square foot: $178/sqft
- Date on market: 7/10/2025
About the community
Pool
Welcome to Kendall Grove, where we are dedicated to guiding you home in McDonough, GA. Our community features homes with spacious open living areas, four-sided brick and modern stainless steel appliances, including a washer, dryer, refrigerator, oven, microwave, and dishwasher. You'll enjoy the simplicity and convenience each home offers. Take a dip in the pool on a hot summer day or relax under the cabana, feeling the refreshing breeze.McDonough, Georgia, is a charming city located less than a 45-minute drive from Atlanta. As the county seat of Henry County, it is known for its rich history, scenic landscapes, and vibrant community. The downtown area features beautiful historic buildings, quaint shops, and local eateries, creating a welcoming atmosphere for residents. The nearby Atlanta Motor Speedway attracts racing fans from across the region, adding excitement to the local culture. McDonough offers a unique blend of small-town charm and urban convenience, with easy access to Atlanta's amenities. Spend the day picking fresh strawberries, peaches, or grab a pumpkin from the pumpkin patch in the fall at the Southern Belle Farm, while enjoying the delicious treats they have to offer.Enjoy the convenience of being just a short drive from downtown Atlanta and explore all the city has to offer. Atlanta boasts various attractions, including the World of Coca-Cola, the Georgia Aquarium, and the iconic Atlanta Botanical Garden. With its diverse culinary scene, bustling neighborhoods, and a strong emphasis on arts and entertainment, Atlanta presents a dynamic mix of Southern charm and urban sophistication.Are you ready to start a new chapter in a new home? Call us today and speak with one of our trusted Home Guides!
Source: Starlight Homes

