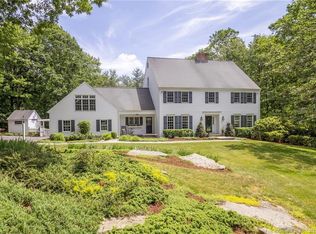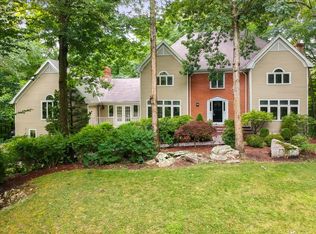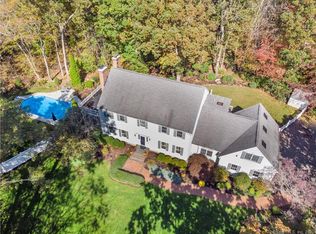Sold for $1,327,120
$1,327,120
321 Thayer Pond Road, Wilton, CT 06897
4beds
4,471sqft
Single Family Residence
Built in 1988
2 Acres Lot
$1,667,100 Zestimate®
$297/sqft
$7,368 Estimated rent
Home value
$1,667,100
$1.53M - $1.82M
$7,368/mo
Zestimate® history
Loading...
Owner options
Explore your selling options
What's special
Warm and inviting custom Cape Colonial set on a picturesque, 2 acres in convenient South Wilton. This large home boasts a versatile floor plan with 4 large bedrooms (and possibility of a 5th), home office, walk out lower level that could be finished and 3 car garage. The dramatic two-story foyer greets you as you enter the home, with easy flow to the generously sized Living & Dining rooms -- perfect for entertaining family and friends. Custom, craftsman features in this home include the beautiful, beveled glass pocket doors that frame the dining room and a custom carved mantel adorns the gas fireplace in living room. Large eat-in Kitchen opens to family room with custom stone fireplace, wet bar with beverage cooler. The conservatory is a meditative spot to enjoy the nature that surrounds the back yard. The wide, first floor hallway leads to the Office, Main level BR suite, extra closets, laundry & Bedroom w/ hall bath. The upper level offers a generously sized Primary Bedroom suite w/ sitting area and two closets. A large bonus/rec room on the second floor could be transformed into a 5th bedroom with room for an additional private bathroom. Many newer mechanicals and a 14kw Generac generator complete this home. The flat yard features many mature plantings and plenty of room to play and relax. Conveniently located near both Wilton and New Canaan town centers and the popular Lake Club down the road offers, swimming, paddle and tennis. A wonderful place to call home. New (2023) Heat Pump/Central Air with 5 zones as redundant heating system. Versatile floor plan with possibility of first floor Primary bedroom. Second floor rec/playroom could be transformed into a bedroom with room for an additional 2nd floor bathroom. Walk-out lower level with sliding glass door and half bath could be finished for additional living space.
Zillow last checked: 8 hours ago
Listing updated: July 23, 2024 at 09:36pm
Listed by:
Kelly McAllen 203-858-8683,
Coldwell Banker Realty 203-227-8424,
Michael Pavlicin 203-858-1827,
Coldwell Banker Realty
Bought with:
Barbara Pincione, RES.0817015
Houlihan Lawrence
Source: Smart MLS,MLS#: 170624390
Facts & features
Interior
Bedrooms & bathrooms
- Bedrooms: 4
- Bathrooms: 4
- Full bathrooms: 3
- 1/2 bathrooms: 1
Primary bedroom
- Features: Built-in Features, Stall Shower, Whirlpool Tub, Wall/Wall Carpet
- Level: Upper
- Area: 496 Square Feet
- Dimensions: 16 x 31
Bedroom
- Features: Wall/Wall Carpet
- Level: Upper
- Area: 260 Square Feet
- Dimensions: 13 x 20
Bedroom
- Features: Full Bath, Wall/Wall Carpet
- Level: Main
- Area: 208 Square Feet
- Dimensions: 13 x 16
Bedroom
- Features: Wall/Wall Carpet
- Level: Main
- Area: 132 Square Feet
- Dimensions: 12 x 11
Dining room
- Features: Hardwood Floor
- Level: Main
- Area: 210 Square Feet
- Dimensions: 14 x 15
Dining room
- Features: Hardwood Floor
- Level: Main
- Area: 240 Square Feet
- Dimensions: 16 x 15
Family room
- Features: Built-in Features, Wet Bar, Gas Log Fireplace, Hardwood Floor
- Level: Main
- Area: 270 Square Feet
- Dimensions: 15 x 18
Kitchen
- Features: Granite Counters, Dining Area, Hardwood Floor
- Level: Main
- Area: 315 Square Feet
- Dimensions: 15 x 21
Living room
- Features: Gas Log Fireplace, Hardwood Floor
- Level: Main
- Area: 494 Square Feet
- Dimensions: 19 x 26
Office
- Features: Hardwood Floor
- Level: Main
- Area: 165 Square Feet
- Dimensions: 15 x 11
Rec play room
- Features: Wall/Wall Carpet
- Level: Upper
- Area: 676 Square Feet
- Dimensions: 26 x 26
Sun room
- Features: High Ceilings, Vaulted Ceiling(s), French Doors, Hardwood Floor
- Level: Main
- Area: 198 Square Feet
- Dimensions: 11 x 18
Heating
- Heat Pump, Forced Air, Hydro Air, Zoned, Electric, Oil
Cooling
- Central Air, Heat Pump, Zoned
Appliances
- Included: Cooktop, Oven/Range, Microwave, Range Hood, Refrigerator, Dishwasher, Washer, Dryer, Wine Cooler, Water Heater
- Laundry: Main Level
Features
- Wired for Data, Entrance Foyer, Smart Thermostat
- Windows: Thermopane Windows
- Basement: Full
- Attic: Access Via Hatch
- Number of fireplaces: 2
Interior area
- Total structure area: 4,471
- Total interior livable area: 4,471 sqft
- Finished area above ground: 4,471
Property
Parking
- Total spaces: 3
- Parking features: Attached, Garage Door Opener
- Attached garage spaces: 3
Lot
- Size: 2 Acres
- Features: Corner Lot, Wetlands, Few Trees, Level
Details
- Parcel number: 1929086
- Zoning: R-2
- Other equipment: Generator
Construction
Type & style
- Home type: SingleFamily
- Architectural style: Cape Cod,Colonial
- Property subtype: Single Family Residence
Materials
- Wood Siding
- Foundation: Concrete Perimeter
- Roof: Asphalt
Condition
- New construction: No
- Year built: 1988
Utilities & green energy
- Sewer: Septic Tank
- Water: Well
Green energy
- Energy efficient items: Thermostat, Ridge Vents, Windows
Community & neighborhood
Security
- Security features: Security System
Location
- Region: Wilton
- Subdivision: South Wilton
Price history
| Date | Event | Price |
|---|---|---|
| 4/16/2024 | Sold | $1,327,120+15.4%$297/sqft |
Source: | ||
| 3/14/2024 | Pending sale | $1,150,000$257/sqft |
Source: | ||
| 2/29/2024 | Listed for sale | $1,150,000+9.5%$257/sqft |
Source: | ||
| 3/13/2023 | Sold | $1,050,000-4.5%$235/sqft |
Source: | ||
| 1/20/2023 | Pending sale | $1,100,000$246/sqft |
Source: | ||
Public tax history
| Year | Property taxes | Tax assessment |
|---|---|---|
| 2025 | $28,809 +35% | $1,180,200 +32.4% |
| 2024 | $21,340 +32.3% | $891,380 +61.7% |
| 2023 | $16,134 +3.6% | $551,390 |
Find assessor info on the county website
Neighborhood: 06897
Nearby schools
GreatSchools rating
- NAMiller-Driscoll SchoolGrades: PK-2Distance: 2 mi
- 9/10Middlebrook SchoolGrades: 6-8Distance: 1.9 mi
- 10/10Wilton High SchoolGrades: 9-12Distance: 2.4 mi
Schools provided by the listing agent
- Elementary: Miller-Driscoll
- Middle: Middlebrook,Cider Mill
- High: Wilton
Source: Smart MLS. This data may not be complete. We recommend contacting the local school district to confirm school assignments for this home.
Get pre-qualified for a loan
At Zillow Home Loans, we can pre-qualify you in as little as 5 minutes with no impact to your credit score.An equal housing lender. NMLS #10287.
Sell for more on Zillow
Get a Zillow Showcase℠ listing at no additional cost and you could sell for .
$1,667,100
2% more+$33,342
With Zillow Showcase(estimated)$1,700,442


