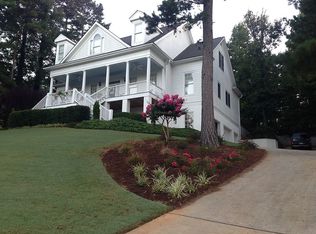This is the ONE! Located on a beautiful wooded lot in the desirable Planterra Ridge subdivision, you are a quick walk to the community pool! A golf cart ride to all 3 schools, amazing shopping and restaurants, and the golf course/lake/tennis club... Peachtree City is yours! The floorplan features master on main, wood flooring, plantation shutters and a bright white kitchen with all brand-new stainless steel appliances, including refrigerator. You will love the extra space in the terrace level, with the 4th bedroom and bath! Plenty of storage in the outdoor shed, and the deck overlooking the wooded lot is the perfect place for a cookout! Come see!
This property is off market, which means it's not currently listed for sale or rent on Zillow. This may be different from what's available on other websites or public sources.
