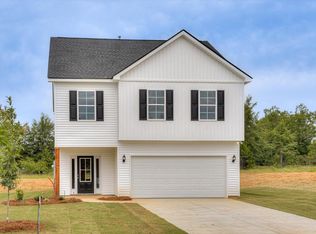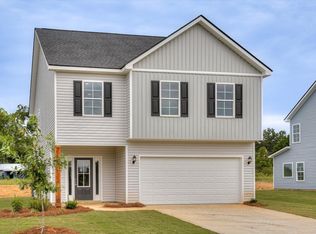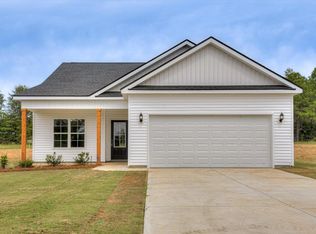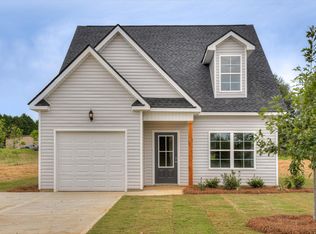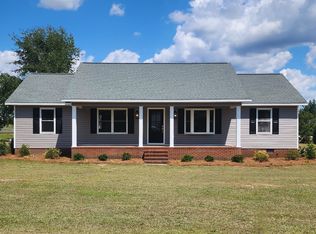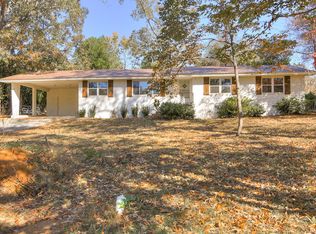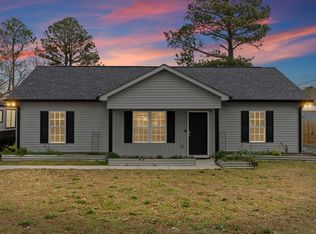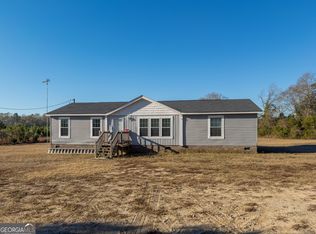Back on market at no fault of sellers! Welcome home to White Oak Terrace and the Kendal Plan! Features include1,717 sq. ft open ranch plan, 3 bedrooms, 2 bathrooms, 1,950 sq. ft. granite counter tops, lvp flooring in common areas, stainless steel appliances, gas stove, double car garage, open great room, huge .55 acre lot with plenty of space for a shop, spray foam insulation in attic for excellent energy conservation, architectural shingle roofs, and much more! White Oak terrace is composed of 18 lots total with NO HOA and large lots close to everything!
New construction
$269,900
321 Terrace Hill Road, Wrens, GA 30833
3beds
1,717sqft
Est.:
Single Family Residence
Built in 2024
0.68 Acres Lot
$-- Zestimate®
$157/sqft
$-- HOA
What's special
Double car garageStainless steel appliancesLarge lotsGranite counter topsArchitectural shingle roofsOpen great roomGas stove
- 580 days |
- 192 |
- 9 |
Zillow last checked: 8 hours ago
Listing updated: December 30, 2025 at 01:30pm
Listed by:
Caleb Willing 706-825-5086,
Better Homes & Gardens Executive Partners
Source: Hive MLS,MLS#: 531609
Tour with a local agent
Facts & features
Interior
Bedrooms & bathrooms
- Bedrooms: 3
- Bathrooms: 2
- Full bathrooms: 2
Rooms
- Room types: Dining Room, Great Room, Master Bedroom, Bedroom 2, Bedroom 3
Primary bedroom
- Level: Main
- Dimensions: 15 x 13
Bedroom 2
- Level: Main
- Dimensions: 12 x 11
Bedroom 3
- Level: Main
- Dimensions: 11 x 11
Dining room
- Level: Main
- Dimensions: 10 x 12
Great room
- Level: Main
- Dimensions: 16 x 16
Kitchen
- Level: Main
- Dimensions: 11 x 8
Heating
- Natural Gas, See Remarks
Cooling
- Ceiling Fan(s), Central Air, Single System
Appliances
- Included: Dishwasher, Disposal, Gas Range, Microwave
Features
- Smoke Detector(s)
- Flooring: Carpet, Luxury Vinyl
- Has basement: No
- Attic: Partially Floored
- Has fireplace: No
Interior area
- Total structure area: 1,717
- Total interior livable area: 1,717 sqft
Video & virtual tour
Property
Parking
- Parking features: Concrete, Garage
Features
- Levels: One
- Patio & porch: Covered, Patio
- Exterior features: See Remarks
Lot
- Size: 0.68 Acres
- Dimensions: .68
- Features: See Remarks
Details
- Parcel number: 0000
Construction
Type & style
- Home type: SingleFamily
- Architectural style: Ranch
- Property subtype: Single Family Residence
Materials
- Vinyl Siding
- Foundation: Slab
- Roof: Composition
Condition
- New construction: Yes
- Year built: 2024
Utilities & green energy
- Sewer: Public Sewer
- Water: Public
Community & HOA
Community
- Features: See Remarks
- Subdivision: Jefferson
HOA
- Has HOA: No
Location
- Region: Wrens
Financial & listing details
- Price per square foot: $157/sqft
- Date on market: 7/14/2024
- Cumulative days on market: 580 days
- Listing terms: Cash,Conventional,USDA Loan,VA Loan
Estimated market value
Not available
Estimated sales range
Not available
Not available
Price history
Price history
| Date | Event | Price |
|---|---|---|
| 10/20/2025 | Price change | $269,900-1.8%$157/sqft |
Source: | ||
| 6/9/2025 | Listed for sale | $274,900$160/sqft |
Source: | ||
| 3/18/2025 | Pending sale | $274,900$160/sqft |
Source: | ||
| 7/15/2024 | Listed for sale | $274,900$160/sqft |
Source: | ||
Public tax history
Public tax history
Tax history is unavailable.BuyAbility℠ payment
Est. payment
$1,586/mo
Principal & interest
$1269
Property taxes
$223
Home insurance
$94
Climate risks
Neighborhood: 30833
Nearby schools
GreatSchools rating
- 4/10Wrens Elementary SchoolGrades: PK-5Distance: 1.2 mi
- 3/10Jefferson County Middle SchoolGrades: 6-8Distance: 8.3 mi
- 3/10Jefferson County High SchoolGrades: 9-12Distance: 8.3 mi
Schools provided by the listing agent
- Elementary: Jefferson
- Middle: Jefferson County
- High: Jefferson County
Source: Hive MLS. This data may not be complete. We recommend contacting the local school district to confirm school assignments for this home.
- Loading
- Loading
