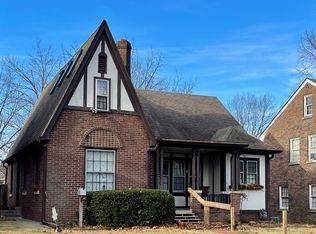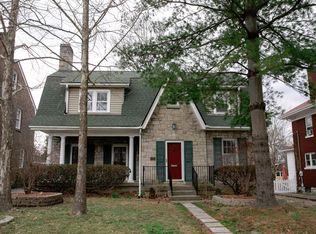Sold for $1,100,000 on 12/20/24
$1,100,000
321 Sycamore Rd, Lexington, KY 40502
5beds
3,198sqft
Single Family Residence
Built in 1931
7,501.03 Square Feet Lot
$1,139,900 Zestimate®
$344/sqft
$3,923 Estimated rent
Home value
$1,139,900
$1.05M - $1.23M
$3,923/mo
Zestimate® history
Loading...
Owner options
Explore your selling options
What's special
Welcome to Ashland Park! This 5-bedroom, 4 1/2-bathroom home with 3 car-garage marries modern comforts with timeless charm. Every inch of this home has been lovingly renovated, boasting new plumbing, electrical systems, and two furnaces for your peace of mind. The roof, adorned with 40-year architectural shingles, ensures lasting durability. Entertain effortlessly in the newly expanded great room and adjacent deck, perfect for hosting gatherings or simply enjoying the outdoors. The kitchen is a chef's dream, featuring a large island, professional-grade gas range, double oven with air fryer and convection, THOR refrigerator drawers and Thermador refrigerator, plus the granite countertops, making meal prep a delight. Throughout the home, you'll find gleaming hardwood floors, Anderson energy star windows and luxurious bathrooms, adorned with charming tile accents, invite relaxation and rejuvenation. Upstairs, five spacious bedrooms offer comfort and privacy, while the main level parlor could be used as a first floor primary. Enjoy the walkability and conveniences of Ashland Park/ Chevy Chase. Schedule a showing today!
Zillow last checked: 8 hours ago
Listing updated: August 28, 2025 at 11:02pm
Listed by:
Erica Sardar 859-552-7146,
The Brokerage
Bought with:
Ben Allen, 276435
The Brokerage
Source: Imagine MLS,MLS#: 24006697
Facts & features
Interior
Bedrooms & bathrooms
- Bedrooms: 5
- Bathrooms: 5
- Full bathrooms: 4
- 1/2 bathrooms: 1
Primary bedroom
- Level: Second
Bedroom 1
- Level: Second
Bedroom 2
- Level: Second
Bedroom 3
- Level: Third
Bedroom 4
- Level: Third
Bathroom 1
- Description: Full Bath, off parlor/ first floor bedroom
- Level: First
Bathroom 2
- Description: Full Bath
- Level: Second
Bathroom 3
- Description: Full Bath
- Level: Second
Bathroom 4
- Description: Full Bath
- Level: Third
Bathroom 5
- Description: Half Bath, Basement half bath
- Level: Lower
Family room
- Description: Parlor
- Level: First
Family room
- Description: Parlor
- Level: First
Great room
- Level: First
Great room
- Level: First
Kitchen
- Level: First
Living room
- Level: First
Living room
- Level: First
Heating
- Electric, Forced Air
Cooling
- Electric
Appliances
- Included: Double Oven, Dishwasher, Gas Range, Refrigerator
- Laundry: Electric Dryer Hookup, Washer Hookup
Features
- Eat-in Kitchen, Walk-In Closet(s)
- Flooring: Tile, Wood
- Windows: Insulated Windows, Storm Window(s), Screens
- Basement: Bath/Stubbed,Full,Partially Finished
- Has fireplace: Yes
- Fireplace features: Family Room, Gas Log, Living Room
Interior area
- Total structure area: 3,198
- Total interior livable area: 3,198 sqft
- Finished area above ground: 3,198
- Finished area below ground: 0
Property
Parking
- Total spaces: 3
- Parking features: Detached Garage, Driveway, Garage Door Opener, Garage Faces Side
- Garage spaces: 3
- Has uncovered spaces: Yes
Features
- Levels: Three Or More
- Patio & porch: Deck, Patio
- Fencing: Chain Link,Wood
- Has view: Yes
- View description: Trees/Woods, Neighborhood, Suburban
Lot
- Size: 7,501 sqft
Details
- Parcel number: 13438800
Construction
Type & style
- Home type: SingleFamily
- Architectural style: Colonial
- Property subtype: Single Family Residence
Materials
- Brick Veneer
- Foundation: Block
- Roof: Shingle
Condition
- New construction: No
- Year built: 1931
Utilities & green energy
- Sewer: Public Sewer
- Water: Public
Community & neighborhood
Community
- Community features: Park
Location
- Region: Lexington
- Subdivision: Ashland Park
Price history
| Date | Event | Price |
|---|---|---|
| 12/20/2024 | Sold | $1,100,000-4.3%$344/sqft |
Source: | ||
| 10/5/2024 | Price change | $1,149,000-2.2%$359/sqft |
Source: | ||
| 6/26/2024 | Price change | $1,175,000-2%$367/sqft |
Source: | ||
| 5/8/2024 | Price change | $1,199,000-4%$375/sqft |
Source: | ||
| 4/10/2024 | Listed for sale | $1,249,000-0.1%$391/sqft |
Source: | ||
Public tax history
| Year | Property taxes | Tax assessment |
|---|---|---|
| 2022 | $3,187 | $290,000 |
| 2021 | $3,187 -0.5% | $290,000 |
| 2020 | $3,202 | $290,000 |
Find assessor info on the county website
Neighborhood: Chevy Chase-Ashland Park
Nearby schools
GreatSchools rating
- 9/10Cassidy Elementary SchoolGrades: K-5Distance: 0.3 mi
- 7/10Morton Middle SchoolGrades: 6-8Distance: 0.4 mi
- 8/10Henry Clay High SchoolGrades: 9-12Distance: 1.1 mi
Schools provided by the listing agent
- Elementary: Cassidy
- Middle: Morton
- High: Henry Clay
Source: Imagine MLS. This data may not be complete. We recommend contacting the local school district to confirm school assignments for this home.

Get pre-qualified for a loan
At Zillow Home Loans, we can pre-qualify you in as little as 5 minutes with no impact to your credit score.An equal housing lender. NMLS #10287.

