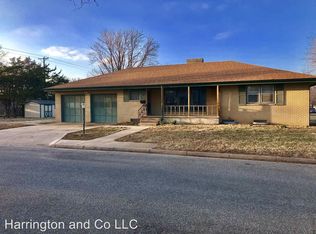Sold
Price Unknown
321 Sweezy St, Halstead, KS 67056
2beds
3,000sqft
Single Family Onsite Built
Built in 1964
0.29 Acres Lot
$213,200 Zestimate®
$--/sqft
$1,625 Estimated rent
Home value
$213,200
$198,000 - $230,000
$1,625/mo
Zestimate® history
Loading...
Owner options
Explore your selling options
What's special
This spacious ranch home with over 2000 sq ft on main level can be a 3 or 4 bedroom with just a few adjustments. There is a Den on the main floor with beautiful wood floors, woodburning insert FP and a closet that could be used as a bedroom. All you need to do is add a door. There is also a non conforming room in the basement. The laundry room is amazing. It is on the main floor and very large with a ton of closet space. The kitchen features Granite transformation countertops with an undermount sink. IR Roof and gutters NEW in 2019. Water heater new in 2021. Lovely 3 season room with a window A/C. Large deck over looking backyard with beautiful Maple tree and brand new wood fence. The basement is large with Luxury Vinyl Plank flooring, new electric Fireplace and a bonus room that could be a non conforming bedroom.
Zillow last checked: 8 hours ago
Listing updated: August 08, 2023 at 03:55pm
Listed by:
Tobi Castelli 316-734-0579,
Keller Williams Hometown Partners
Source: SCKMLS,MLS#: 620820
Facts & features
Interior
Bedrooms & bathrooms
- Bedrooms: 2
- Bathrooms: 3
- Full bathrooms: 2
- 1/2 bathrooms: 1
Primary bedroom
- Description: Carpet
- Level: Main
- Area: 209.25
- Dimensions: 15'6" x 13'6"
Bedroom
- Description: Carpet
- Level: Main
- Area: 168
- Dimensions: 14 x 12
Bonus room
- Description: Wood
- Level: Main
Bonus room
- Description: Carpet
- Level: Basement
- Area: 162.5
- Dimensions: 13 x 12'6"
Dining room
- Description: Carpet
- Level: Main
- Area: 216
- Dimensions: 16 x 13'6"
Family room
- Description: Luxury Vinyl
- Level: Basement
- Area: 330.75
- Dimensions: 24'6" x 13'6"
Kitchen
- Description: Tile
- Level: Main
- Area: 207
- Dimensions: 18 x 11'6"
Living room
- Description: Carpet
- Level: Main
- Area: 236.25
- Dimensions: 17'6" x 13'6"
Heating
- Forced Air, Natural Gas
Cooling
- Central Air, Electric
Appliances
- Included: Dishwasher, Microwave, Refrigerator, Range, Washer, Dryer
- Laundry: Main Level, 220 equipment
Features
- Ceiling Fan(s), Wet Bar
- Flooring: Hardwood
- Doors: Storm Door(s)
- Windows: Storm Window(s)
- Basement: Finished
- Number of fireplaces: 1
- Fireplace features: One, Rec Room/Den, Wood Burning, Insert, Glass Doors
Interior area
- Total interior livable area: 3,000 sqft
- Finished area above ground: 2,080
- Finished area below ground: 920
Property
Parking
- Total spaces: 2
- Parking features: Attached, Garage Door Opener
- Garage spaces: 2
Features
- Levels: One
- Stories: 1
- Patio & porch: Deck
- Exterior features: Guttering - ALL
- Fencing: Wood
Lot
- Size: 0.29 Acres
- Features: Standard
Details
- Parcel number: 0773503013008.000
Construction
Type & style
- Home type: SingleFamily
- Architectural style: Ranch
- Property subtype: Single Family Onsite Built
Materials
- Frame w/Less than 50% Mas
- Foundation: Full, No Egress Window(s)
- Roof: Composition
Condition
- Year built: 1964
Utilities & green energy
- Gas: Natural Gas Available
- Utilities for property: Sewer Available, Natural Gas Available, Public
Community & neighborhood
Community
- Community features: Sidewalks
Location
- Region: Halstead
- Subdivision: NONE LISTED ON TAX RECORD
HOA & financial
HOA
- Has HOA: No
Other
Other facts
- Ownership: Individual
- Road surface type: Paved
Price history
Price history is unavailable.
Public tax history
| Year | Property taxes | Tax assessment |
|---|---|---|
| 2025 | -- | $21,977 +6.9% |
| 2024 | $3,763 +14% | $20,560 +7.9% |
| 2023 | $3,302 +7.5% | $19,058 +8.1% |
Find assessor info on the county website
Neighborhood: 67056
Nearby schools
GreatSchools rating
- 6/10Halstead Middle SchoolGrades: PK-K,4-8Distance: 0.5 mi
- 5/10Halstead High SchoolGrades: 9-12Distance: 0.3 mi
- 5/10Bentley Primary SchoolGrades: PK-3Distance: 7.9 mi
Schools provided by the listing agent
- Elementary: Bentley
- Middle: Halstead
- High: Halstead
Source: SCKMLS. This data may not be complete. We recommend contacting the local school district to confirm school assignments for this home.
