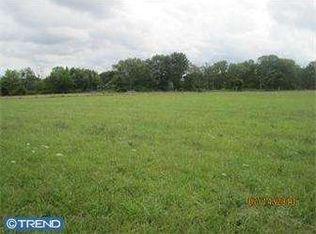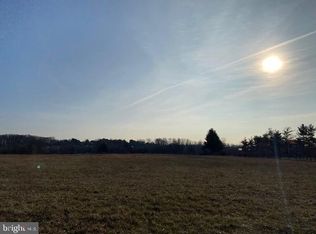Enter the double doors to a stunning vaulted ceiling and living room with hardwood staircase. Kitchen is fully loaded and roomy for large gatherings. Soaring great room surrounded by walls of windows and doors to picturesque back yard. First floor has 2 large bedrooms with full baths and second floor has large master suite with full bath and soaking tub and an additional bedroom with full bath. Full unfinished basement for storage, 3 car garage, 3 zone heating and air, security system, pool, sports court for basketball or tennis (need a net), pond and so much more. Close to major roadways and still feels like you are in the country. This home is being rented "as-is" and can be personalized with your own touches. Pets are allowed and will not require pet deposit with one year lease term. Furniture in pictures is NO LONGER there. Short term lease option available at higher monthly rent. BARN ALSO AVAILABLE FOR $975.00 PER MONTH
This property is off market, which means it's not currently listed for sale or rent on Zillow. This may be different from what's available on other websites or public sources.


