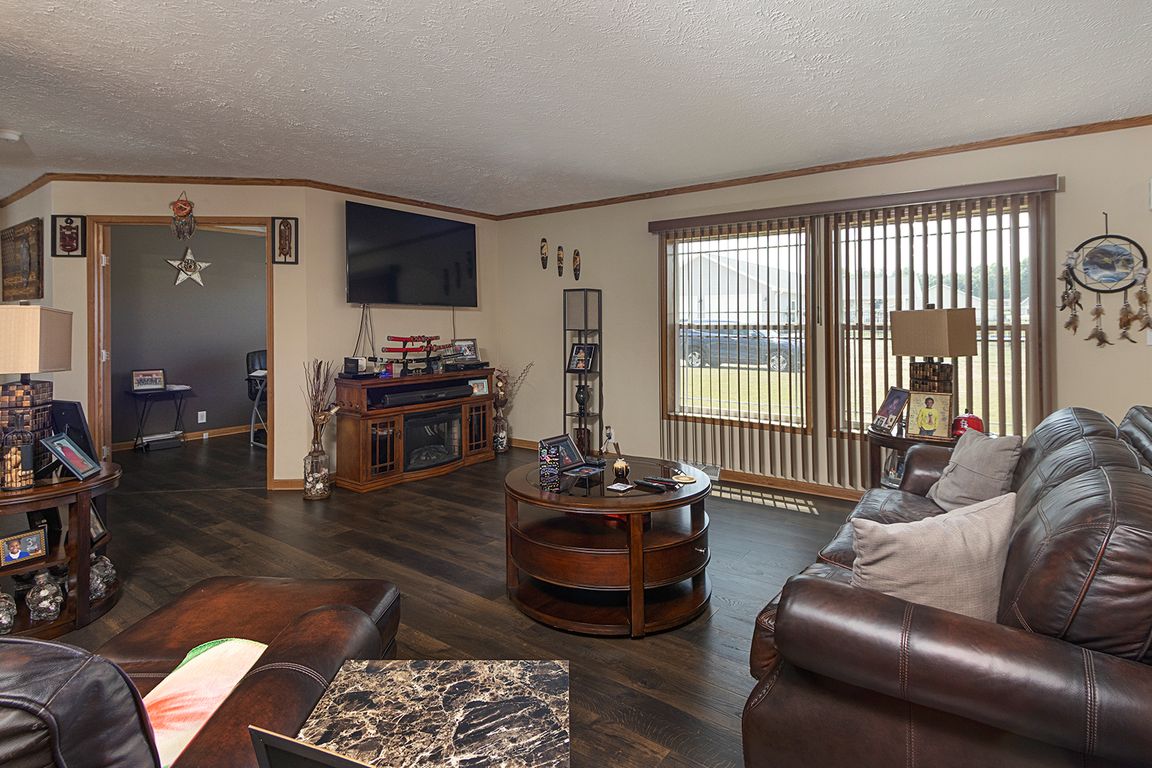
Active under contractPrice cut: $4K (8/18)
$215,000
3beds
2,063sqft
321 Sunset Dr, Sparta, IL 62286
3beds
2,063sqft
Single family residence
Built in 2003
0.39 Acres
2 Attached garage spaces
$104 price/sqft
What's special
Ranch-style homeCenter islandDedicated home officeWide open floor planPrivate in-suite bathEat-in kitchenWell-appointed laundry room
Welcome to this spacious 2,063 sq ft ranch-style home featuring three bedrooms and two full baths. The large master suite offers a private in-suite bath and a generous walk-in closet. Enjoy the wide open floor plan with an eat-in kitchen, complete with a center island and a custom entertaining bar steps ...
- 61 days |
- 290 |
- 6 |
Source: MARIS,MLS#: 25054655 Originating MLS: Southwestern Illinois Board of REALTORS
Originating MLS: Southwestern Illinois Board of REALTORS
Travel times
Family Room
Kitchen
Primary Bedroom
Zillow last checked: 7 hours ago
Listing updated: October 01, 2025 at 11:30am
Listing Provided by:
Darin Revermann 618-972-7520,
Real Broker LLC
Source: MARIS,MLS#: 25054655 Originating MLS: Southwestern Illinois Board of REALTORS
Originating MLS: Southwestern Illinois Board of REALTORS
Facts & features
Interior
Bedrooms & bathrooms
- Bedrooms: 3
- Bathrooms: 2
- Full bathrooms: 2
- Main level bathrooms: 2
- Main level bedrooms: 3
Primary bedroom
- Features: Floor Covering: Carpeting
- Level: First
Bedroom 2
- Features: Floor Covering: Carpeting
- Level: First
Bedroom 3
- Features: Floor Covering: Carpeting
- Level: First
Primary bathroom
- Features: Floor Covering: Ceramic Tile
- Level: First
Breakfast room
- Features: Floor Covering: Vinyl
- Level: First
Dining room
- Features: Floor Covering: Laminate
- Level: First
Kitchen
- Features: Floor Covering: Vinyl
- Level: First
Living room
- Features: Floor Covering: Laminate
- Level: First
Office
- Features: Floor Covering: Laminate
- Level: First
Heating
- Electric, Forced Air
Cooling
- Ceiling Fan(s), Central Air, Electric
Appliances
- Included: Dishwasher, Exhaust Fan, Plumbed For Ice Maker, Electric Oven, Range Hood, Electric Range, Water Heater
- Laundry: Laundry Room
Features
- Flooring: Carpet, Laminate, Tile, Varies, Vinyl
- Basement: Crawl Space
- Has fireplace: No
Interior area
- Total structure area: 2,063
- Total interior livable area: 2,063 sqft
- Finished area above ground: 2,063
- Finished area below ground: 0
Property
Parking
- Total spaces: 2
- Parking features: Attached, Concrete, Driveway, Garage Faces Front, Off Street
- Attached garage spaces: 2
- Has uncovered spaces: Yes
Features
- Levels: One
- Patio & porch: Deck
Lot
- Size: 0.39 Acres
- Dimensions: 120 x 140
- Features: Adjoins Wooded Area
Details
- Parcel number: 1915003400
- Special conditions: Standard
- Other equipment: None
Construction
Type & style
- Home type: SingleFamily
- Architectural style: Traditional
- Property subtype: Single Family Residence
Materials
- Frame, Vinyl Siding
Condition
- Year built: 2003
Utilities & green energy
- Electric: Ameren
- Sewer: Public Sewer
- Water: Public
- Utilities for property: Electricity Connected, Water Connected
Community & HOA
Community
- Subdivision: Northtown Mdws 5
HOA
- Has HOA: No
Location
- Region: Sparta
Financial & listing details
- Price per square foot: $104/sqft
- Tax assessed value: $157,860
- Annual tax amount: $3,922
- Date on market: 8/8/2025
- Listing terms: Cash,Conventional,FHA,Other,VA Loan
- Ownership: Private
- Electric utility on property: Yes