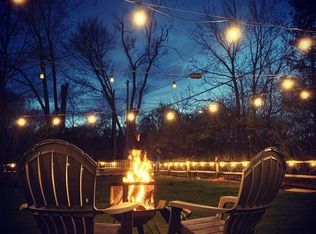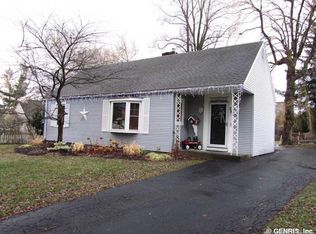Closed
$230,000
321 Sunset Ct, Rochester, NY 14618
4beds
1,250sqft
Single Family Residence
Built in 1948
8,712 Square Feet Lot
$247,600 Zestimate®
$184/sqft
$2,288 Estimated rent
Maximize your home sale
Get more eyes on your listing so you can sell faster and for more.
Home value
$247,600
$225,000 - $270,000
$2,288/mo
Zestimate® history
Loading...
Owner options
Explore your selling options
What's special
Great open layout all new upgrades within 3 years; roof, siding, kitchen, bath, furnace, water heater, driveway, new cement garage door. Beautiful white kitchen with quartz countertops and full stainless steel overlooking town owned green space. Vinyl windows and central air add to the comfort of this beautiful home.
Zillow last checked: 8 hours ago
Listing updated: August 23, 2024 at 06:57am
Listed by:
Nunzio Salafia 585-279-8210,
RE/MAX Plus
Bought with:
Nunzio Salafia, 10491200430
RE/MAX Plus
Source: NYSAMLSs,MLS#: R1542137 Originating MLS: Rochester
Originating MLS: Rochester
Facts & features
Interior
Bedrooms & bathrooms
- Bedrooms: 4
- Bathrooms: 1
- Full bathrooms: 1
- Main level bathrooms: 1
- Main level bedrooms: 3
Heating
- Gas
Cooling
- Central Air
Appliances
- Included: Dishwasher, Electric Oven, Electric Range, Gas Water Heater, Microwave, Refrigerator
Features
- Breakfast Bar, Cathedral Ceiling(s), Den, Eat-in Kitchen, Separate/Formal Living Room, Quartz Counters, Main Level Primary
- Flooring: Carpet, Hardwood, Laminate, Varies
- Basement: Full,Partial
- Has fireplace: No
Interior area
- Total structure area: 1,250
- Total interior livable area: 1,250 sqft
Property
Parking
- Total spaces: 1
- Parking features: Attached, Garage
- Attached garage spaces: 1
Features
- Patio & porch: Deck
- Exterior features: Blacktop Driveway, Deck
Lot
- Size: 8,712 sqft
- Dimensions: 34 x 161
- Features: Cul-De-Sac, Residential Lot
Details
- Parcel number: 2620001371500002013000
- Special conditions: Standard
Construction
Type & style
- Home type: SingleFamily
- Architectural style: Cape Cod
- Property subtype: Single Family Residence
Materials
- Vinyl Siding, Copper Plumbing
- Foundation: Block
- Roof: Asphalt
Condition
- Resale
- Year built: 1948
Utilities & green energy
- Electric: Circuit Breakers
- Sewer: Connected
- Water: Connected, Public
- Utilities for property: Sewer Connected, Water Connected
Community & neighborhood
Location
- Region: Rochester
- Subdivision: Elmwood Estates Resub
Other
Other facts
- Listing terms: Cash,Conventional,FHA,VA Loan
Price history
| Date | Event | Price |
|---|---|---|
| 8/22/2024 | Sold | $230,000-4.1%$184/sqft |
Source: | ||
| 8/19/2024 | Pending sale | $239,900$192/sqft |
Source: | ||
| 6/27/2024 | Pending sale | $239,900$192/sqft |
Source: | ||
| 6/7/2024 | Price change | $239,900+50.9%$192/sqft |
Source: | ||
| 5/31/2024 | Listed for sale | $159,000-41.1%$127/sqft |
Source: | ||
Public tax history
| Year | Property taxes | Tax assessment |
|---|---|---|
| 2024 | -- | $147,700 |
| 2023 | -- | $147,700 |
| 2022 | -- | $147,700 |
Find assessor info on the county website
Neighborhood: 14618
Nearby schools
GreatSchools rating
- NACouncil Rock Primary SchoolGrades: K-2Distance: 0.6 mi
- 7/10Twelve Corners Middle SchoolGrades: 6-8Distance: 0.6 mi
- 8/10Brighton High SchoolGrades: 9-12Distance: 0.6 mi
Schools provided by the listing agent
- District: Brighton
Source: NYSAMLSs. This data may not be complete. We recommend contacting the local school district to confirm school assignments for this home.

